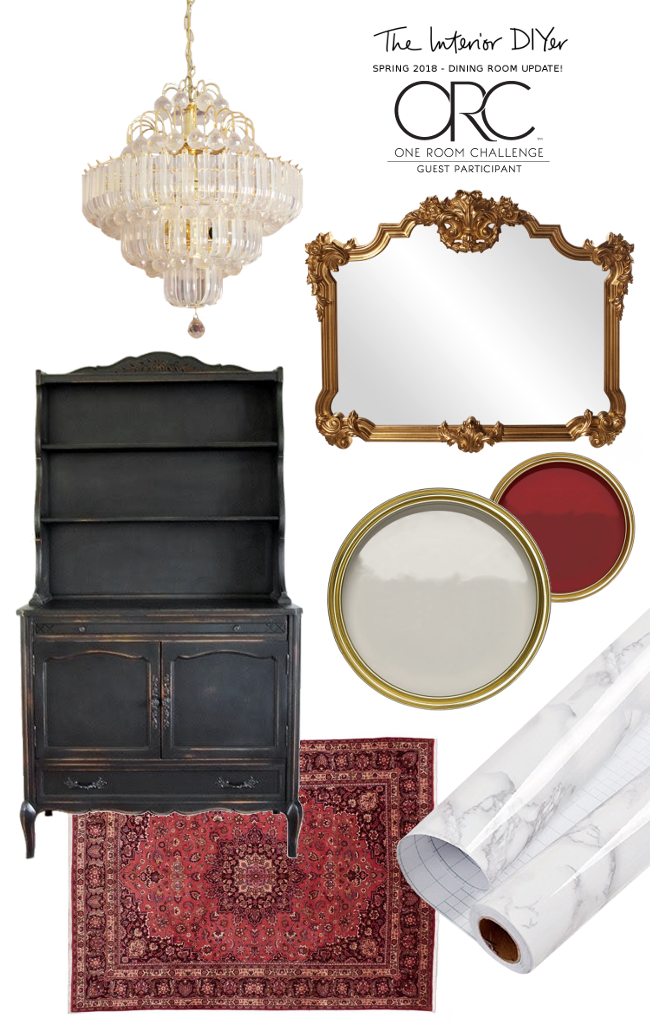
I am very excited and a bit nervous today to share that I’ll be participating in the Spring 2018 One Room Challenge as a guest participant! It’s something I’ve followed year after year and I’m excited to finally be participating this year. For anyone who found me here thanks to the ORC, hello! I’m Alex and I’ll be redesigning the dining room in our rented apartment here in Ottawa over the next six weeks as part of the Spring 2018 ORC.

We’ve been living in our Lower Town apartment in Ottawa for six months which has given me plenty of time to think of design ideas and decide on what I’d really like to do with our dining room. To give you an idea of what I’ll be working with, here is our dining room as it is right now …
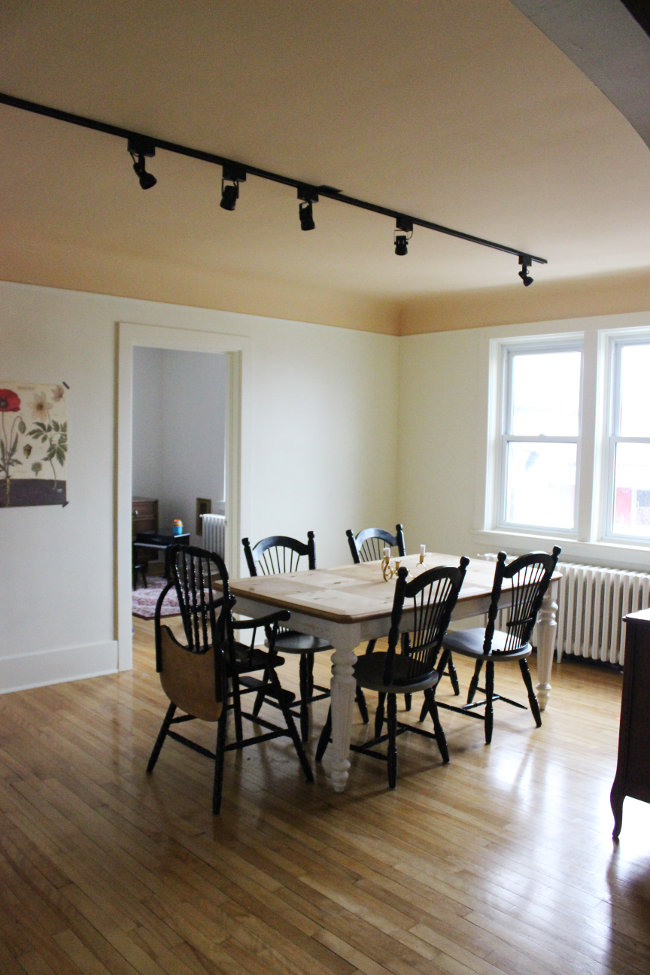
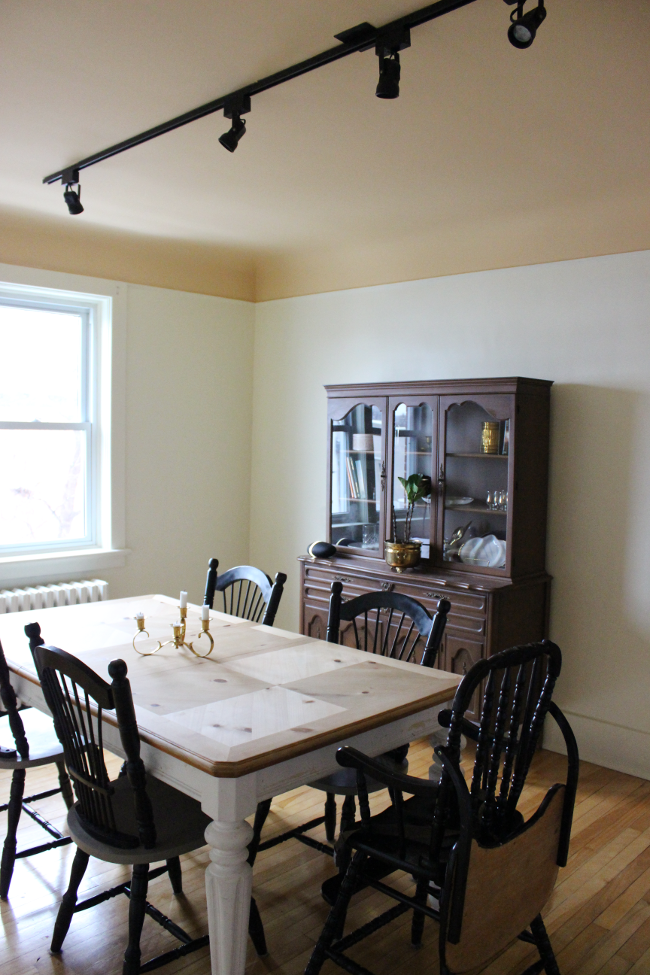
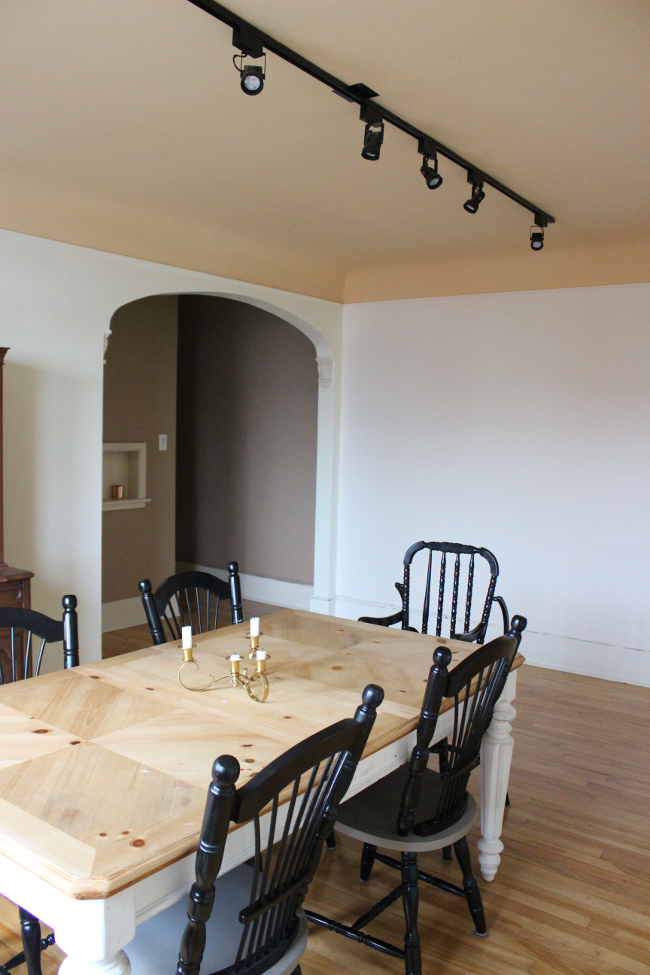
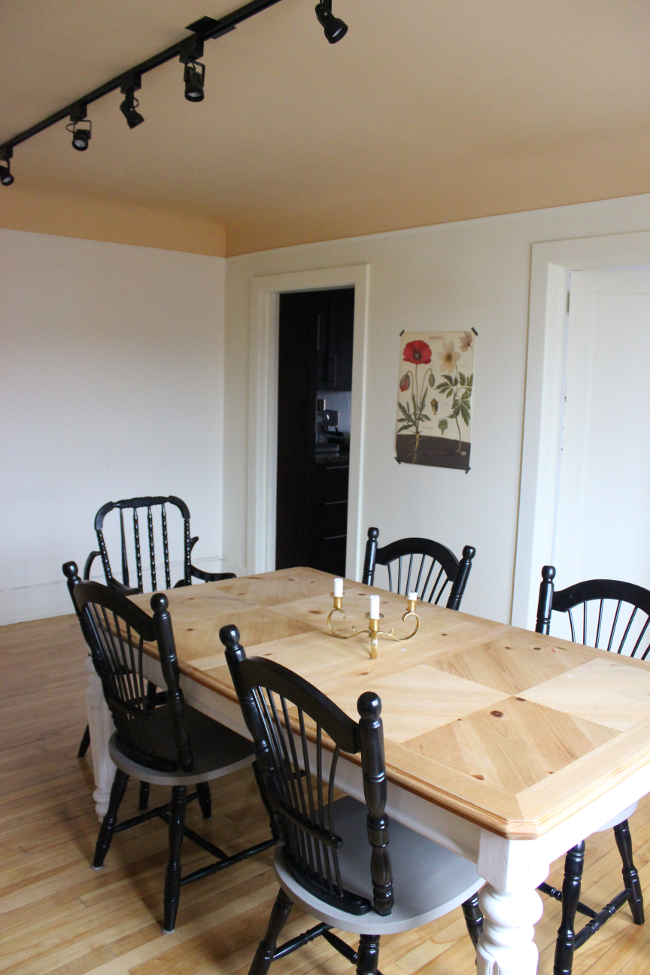
It’s the brightest room in our apartment and also where Cora and I spend most of our day. It’s the biggest room and I did think about maybe tackling a smaller room for my first ORC, but we spend so much time here as a family that it made the most sense to update it first. We’ll also have guests staying with us over the next few months so it’ll be a [more] welcoming space for them.
I’m hoping to source as many secondhand pieces as I can for this challenge. I will be getting some brand new pieces, but I’ll be putting a lot of thought into each piece before buying it. So starting from the top down, here’s an outline of what I’m planning on doing to our dining room! …
Change the lighting
I luckily already have a secondhand chandelier ready for our dining room. It’s very similar to our living room chandelier but bigger. I’ve been patiently waiting for the day when we can take down the track lighting in here as this cluster does absolutely nothing for this room.
Paint the ceiling
It’s not as intrusive as you might think, but it’s time for peachy ceiling to go. I have leftover ceiling paint from updating our living room so I’ll use up the remainder of that.
Paint the walls greige
It’s taken me a while to come to terms with it, but I’m a big fan of greige [grey + beige]. I like neutral walls but I’m not very comfortable with stark white or cold greys, and greige is just the right mix of neutral and warm I’m looking for this room.
Burgundy focal wall
There’s an opportunity to make one of our hall walls [seen below] a focal wall as part of my dining room update. It’s a dark area so I’ll be embracing it and painting the wall burgundy with the leftover paint from our living room.
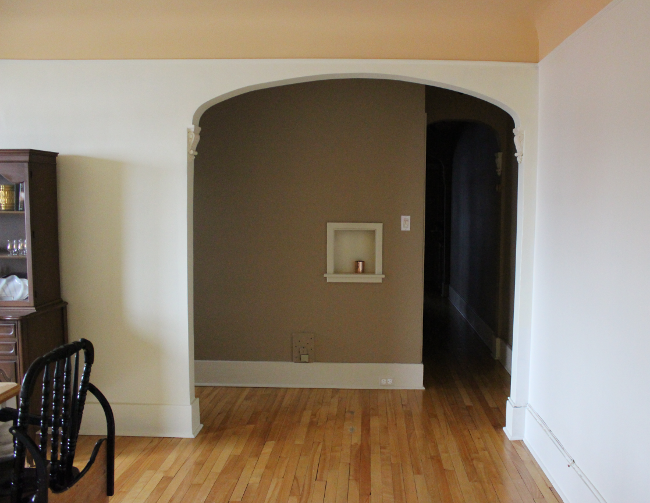
Contact paper dining table
We inherited the dining table from the previous tenants in our apartment. It truly is a beautiful table, but it’s seen better days; the legs are scratched and painted different colours and the top is dotted with spilled red nail polish, coffee stains [that I can’t remove] and has a finish I’m not in love with [the knots are too dark for my liking and I’m not keen on the pattern]. So instead of buying a new table, I’ll be painting the legs and covering the top with faux marble contact paper [like what I did with our coffee table].
New seating
We bought our dining chairs secondhand and they have not held up well. Along with my persistent hip problems, I can’t sit in them for very long without immediately regretting it. And they’re falling apart. The chairs, that is. And my hips too I guess. So I’m on the lookout for well made chairs with a bit of a modern design, or possibly two chairs and a bench? I’m still open to options.
Large vintage mirror
Just wait until you see the beauty of a mirror I found on Kijiji. Once the walls are painted I have the tall task of safely securing it to one of the walls without bringing the entire building down.
Paint the dining hutch
I found this beautiful hutch on Kijiji for just $30 a few months ago. The wood finish is terrible so I have no hesitation painting it with Fusion Mineral Paint‘s shade of Coal Black and distressing the finish a little to make it a little less perfect.
I have so many more details and ideas to add to the space, but for now I threw together the below to give you an idea of how I’m hoping our dining room to feel. I’ve been hoarding little thrifted treasures for this project for what seems like forever, so I really can’t wait for all my ideas take shape! I’m still in the excited stage and waiting for the WTF were you thinking trying to do this in 6 weeks with a toddler underfoot? stage to set in. Give me a day or two and I’ll be panicking.
Check out the full list of Guest Participants here! I should have stayed up and added my link when the link-up went live, but I slept through my alarm 😅 #MomProblems
Week One – Week Two – Week Three – Week Four – Week Five – Week Six

Yay! You’re going to nail this, I can’t wait to watch it transform. The ORC does involve lots of panicking, but it’s worth it. I just joined too.
Author
Oh yay! I just saw you on the participants page! I can’t wait to see what you do with your bedroom, Christina! Good luck!
Oooo your mood board caught my eye. Love the vintage glam look you have going on with that dark cabinet and ornate mirror. Can’t wait to follow along!
Author
Thank you so much, Becky! I can’t wait to show more of that mirror. It’s an actual dream.
It’s so cool you’re doing this – I can’t wait to see how the room progresses, it sounds like it’s going to be great! Looking forward to seeing the hutch transformation too – good luck with it all! xxx
Author
I really can’t wait to paint that hutch. I love the shape of it but the finish is so old and worn so I have no hesitation about painting it. I don’t know about distressing the finish just yet, but I’ve already bought the paint!
I love a good one room challenge.
Your dining room is so spacious, it will turn out wonderfully well. And ya, I can’t wait to see what the ceiling will look like NOT peach.
Oh, did I tell you that I think I figured out what the nook in the wall is? Recessed telephone area. Would have originally had a door on it that flipped down to become the telephone table for jotting the message. We saw a lot of them still intact on our house hunting trip.
Author
No way!!! I would have never thought of that! I kept thinking maybe they were an old-school laundry chute but it didn’t really make sense for them to be in the center of the building (vs. being at one end of the building where the laundry facilities were / are). And that does make sense now that you say it as below it is a telephone cable connection box outlet thing. That is very cool.
I’ll be making a little focal area out of it as part of our dining room update! I’m not sure yet what will be in it, but I’ll make something special out of it.
So glad I could share. I wait with baited breath to see what you do with it.
6 months?!!!! How did that happen?! Can’t wait to see it when it’s finished (#contactpaperforever) especially that burgundy wall. I’ve been coming to terms with the fact that my living room needs to be a dark colour for a while now (it’s small and dark already) so I’m all over dark spaces with dark walls!
Oooh I really look forward to seeing the result Alex! And of course best of luck with this 6 weeks challenge!