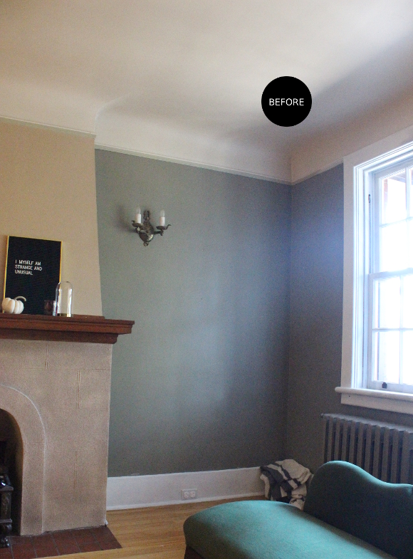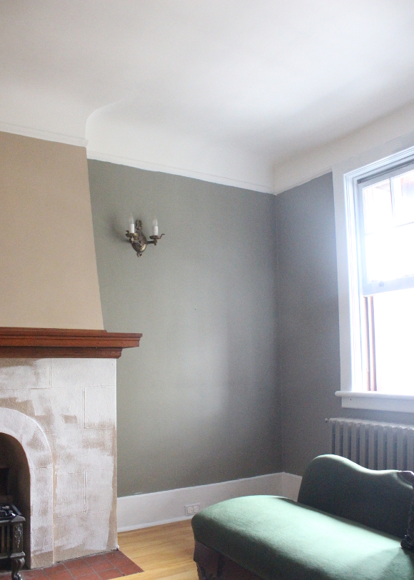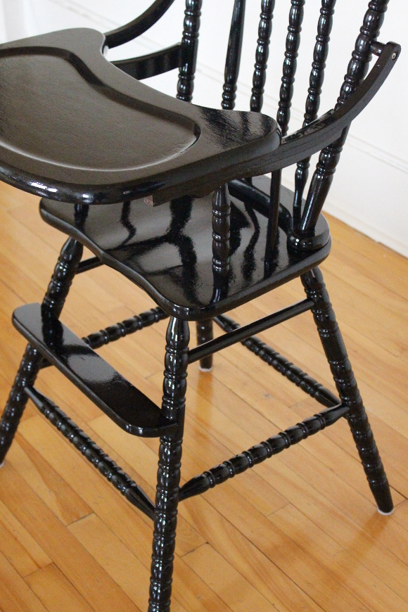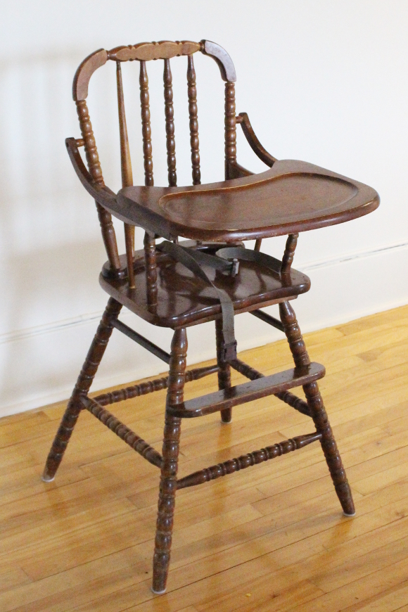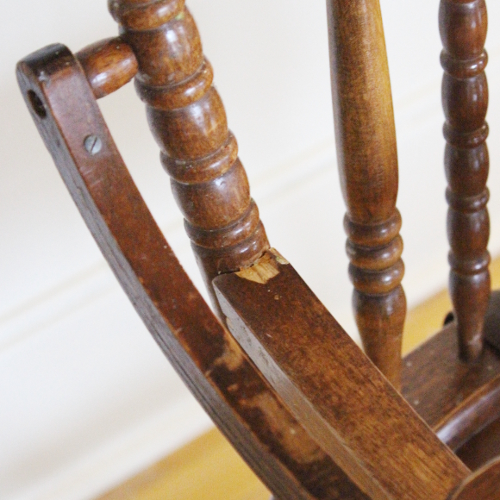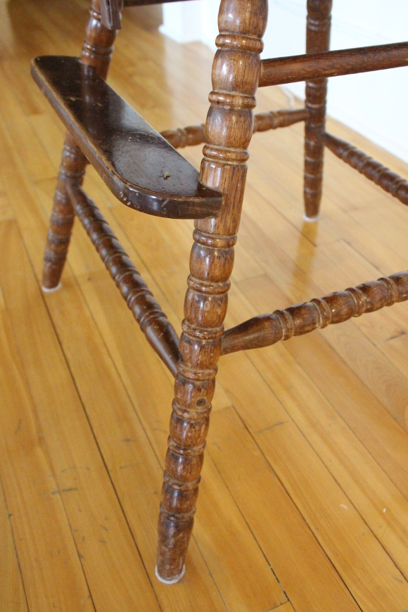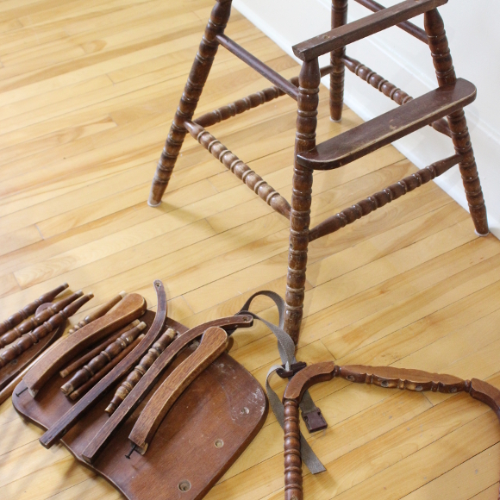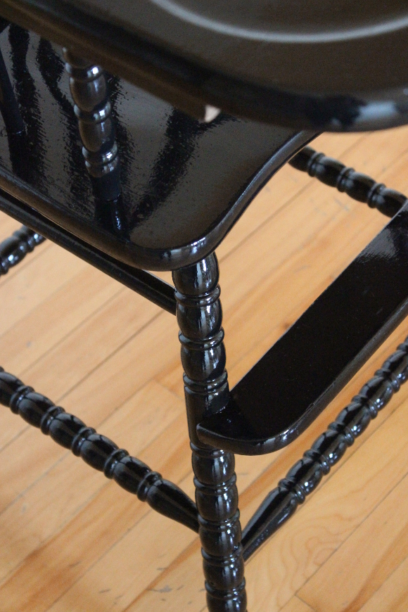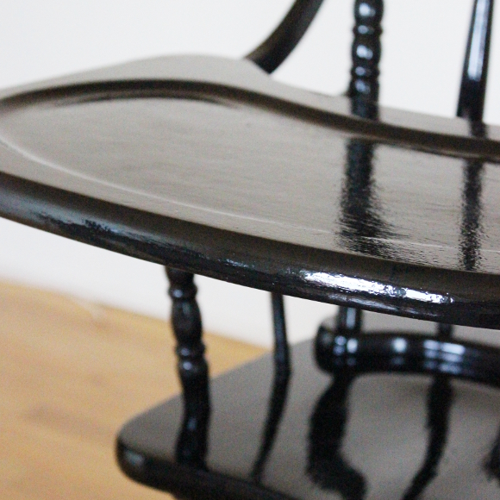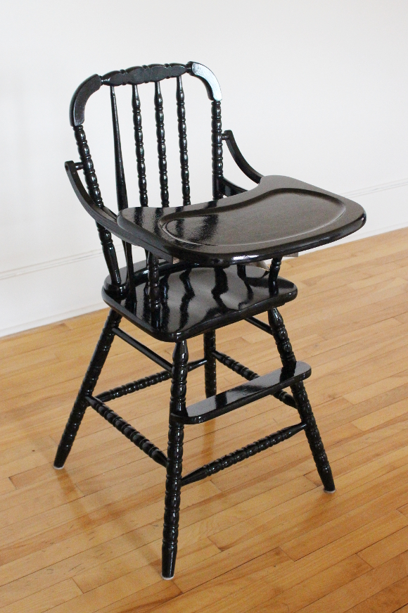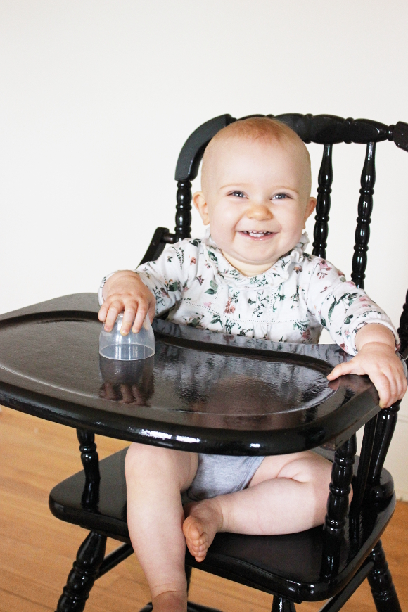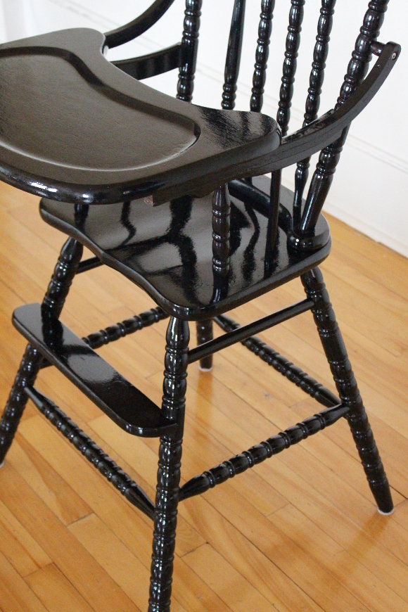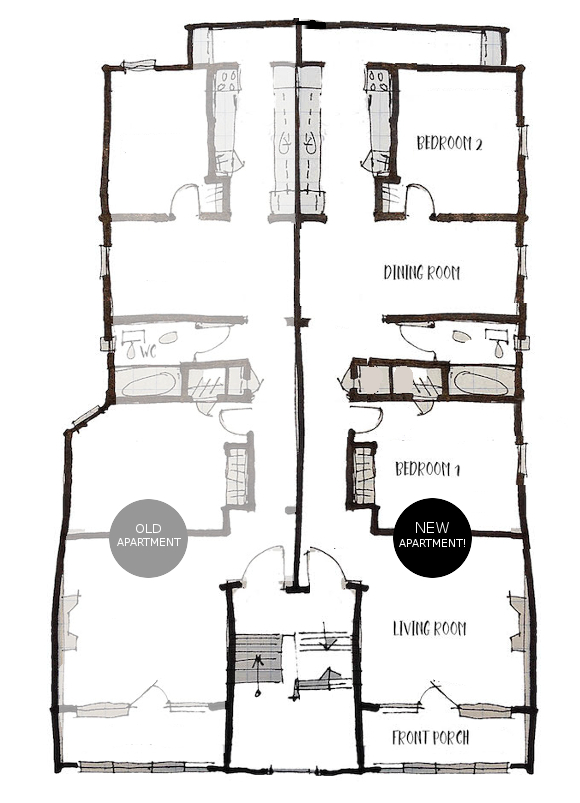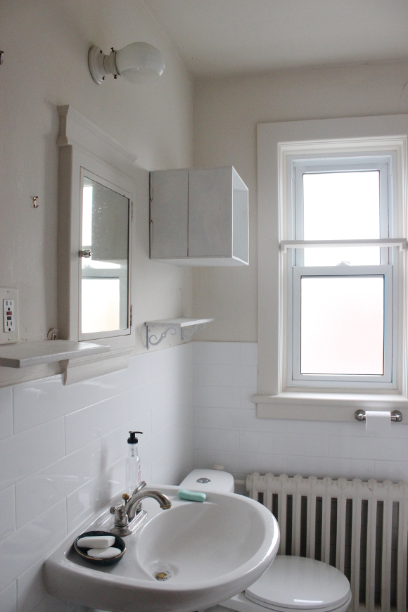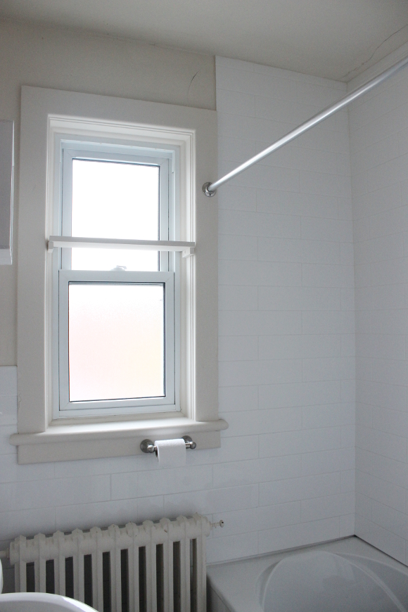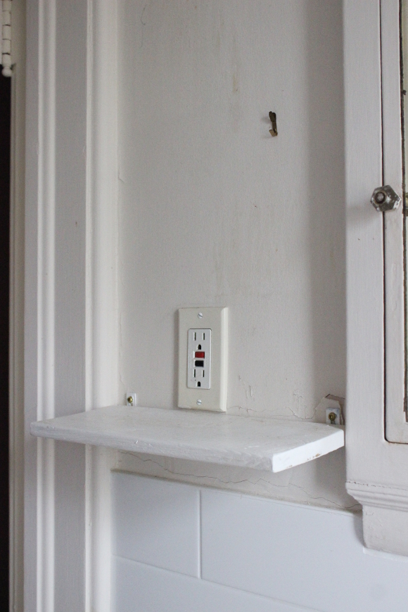Two weeks ago I gave an
tour of our apartment in Ottawa. We’ve since moved into a new[er] apartment! What happened was another apartment within our block became available and our landlord offered it to us. Robert and I viewed it and immediately agreed to make the move. As I said to our landlord, it’s not like our other apartment was bad or had anything wrong with it, but this apartment had a few extra details that we both really liked. So we jumped at the opportunity!
Last Sunday the tenants moved out and we moved in. Poor Robert did 95% of the moving since I had destroyed my right hip* a few days previously and it was difficult for me to even walk. I ate some pain killers, we got on with it and 5 hours later, we had moved in.
The previous tenants were very sweet and left a lot of things that we needed, so we inherited a lot of really great pieces. Once we got the keys, I quickly took some photos of the space. Like, really quickly. So excuse the slap-dash photography. The layout is the exact same as our last apartment, just the mirror image of it. To make a bit more sense of it [and to show the difference in size], I edited my landlord’s original drawing to show the layout of our new new apartment …
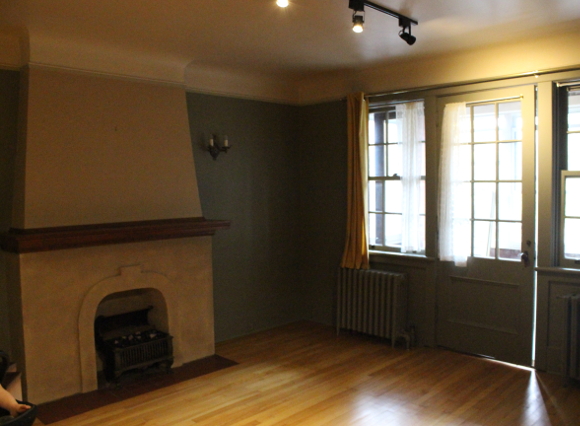
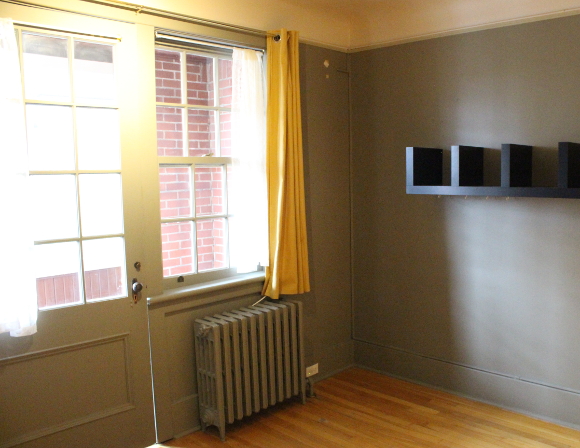
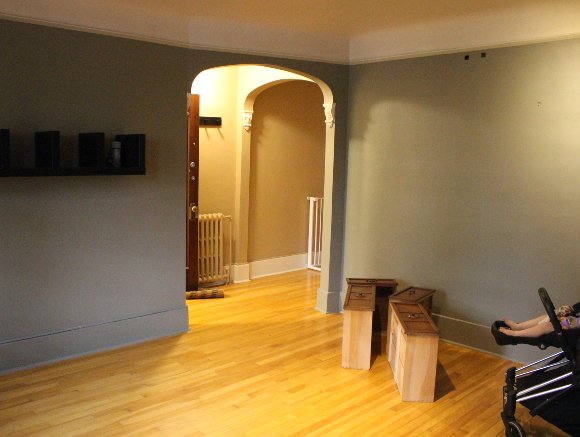
The living room is painted a warm grey throughout, the ceiling is a sort of beige colour and the fireplace is painted a darker version of the ceiling. I’m not here to point fingers at colour choices – we all have different tastes in colours and design and I’m very okay with that. I will be however repainting the apartment over time to colours that are a bit more ‘us’. For the moment, I’m at least hoping to paint the ceiling and the trim around the door and windows in the living room white. That’s the plan so far for this room.
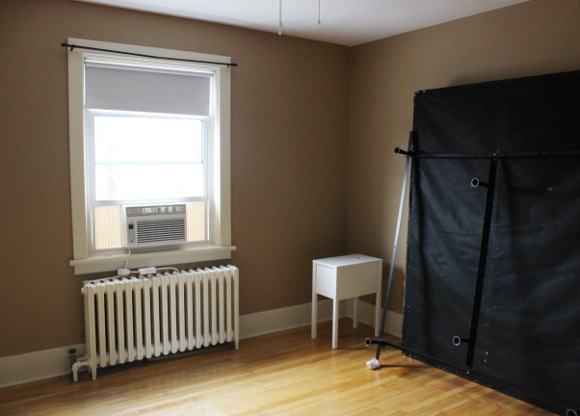

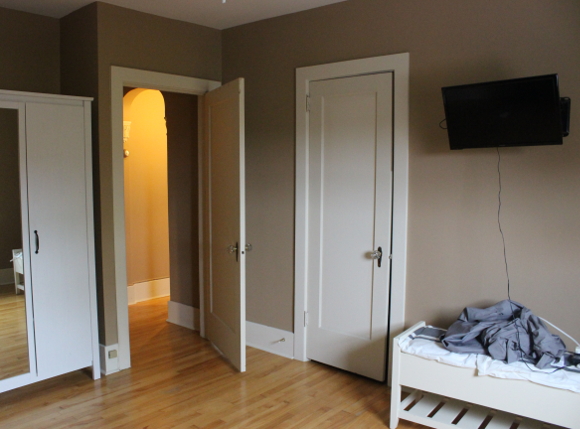
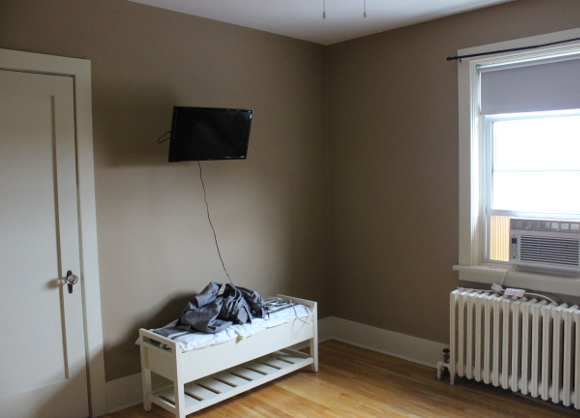
The room next to the living room is the master bedroom. Our room is a bit bigger than our last one as it doesn’t cut in at the corner [this can be seen by comparing the bedrooms in the drawing above]. The closet space [seen behind the door] is bigger and the room is brighter [we’ve since taken out the air conditioning unit and the room is much brighter now]. The previous tenants very kindly left the box spring for a queen bed as they knew our mattress was directly on the floor. I can’t handle Canadian’s kindness.
The bathroom is the only room that needs some TLC. Shelves and a storage unit were hung with good intentions, but they’re not really suited for the space. It doesn’t look like it in the photos, but the walls, heater and ceiling are painted in a very light almost-peach colour. I’m hoping to paint the trim, door and heater to white and I might have some fun with what colour I paint the rest of the room. I might even stencil the bathroom! Watch out. I’m getting carried away with myself now.
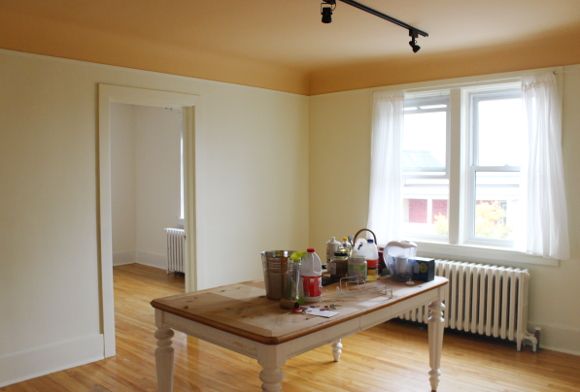
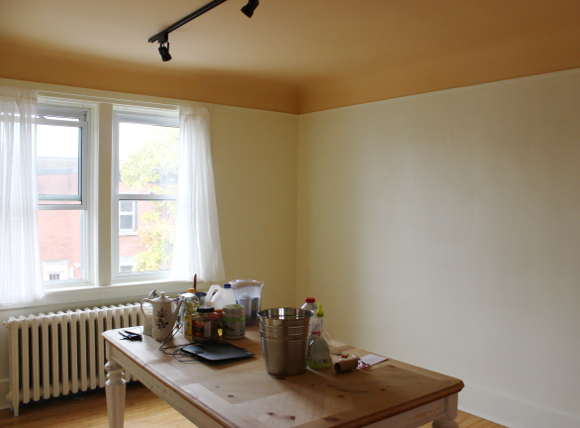

Our dining room is really lovely and these photos don’t do it enough justice. The ceiling is a muted terracotta colour and the tenants explained they repainted the rest of the walls recently to an off-white because the walls were previously a very strong blue. The ceiling isn’t that noticeable when you’re in the room, unless you point it out. Which is something I do often. It’ll be getting repainted, more than likely white. But strangely, I don’t hate it and it isn’t driving me insane, so it’s not on the “get it done now. Why aren’t you doing it? Are you doing it yet? I can see the stepladder from here. This is killing me” list.
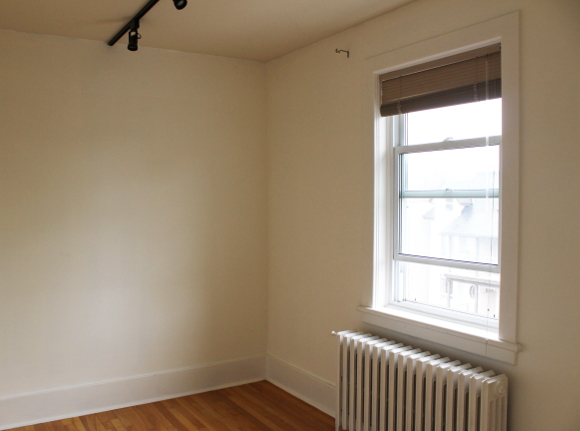
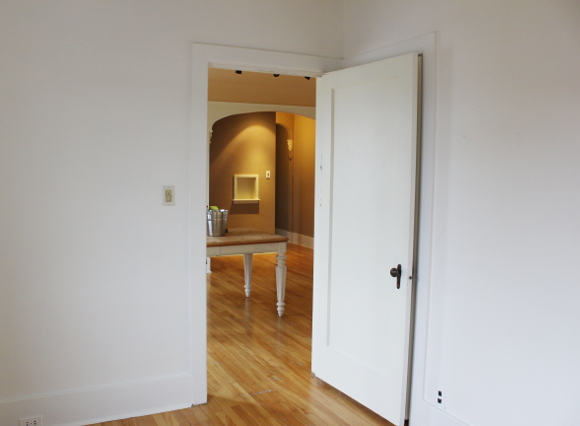
Like in our other apartment, Cora’s bedroom is just off the dining room. A big plus for us with this apartment was that the wood floor boards outside this room weren’t loud and creaky, whereas the floorboards outside Cora’s room in the other apartment were so loud that we would wake her up when trying to sneak in and check on her. Again, these photos don’t do justice to how lovely Cora’s room is. It [and the dining room and our bedroom] overlook a main road with some really beautiful houses and Cora already loves standing in the windows waving at whoever passes by.
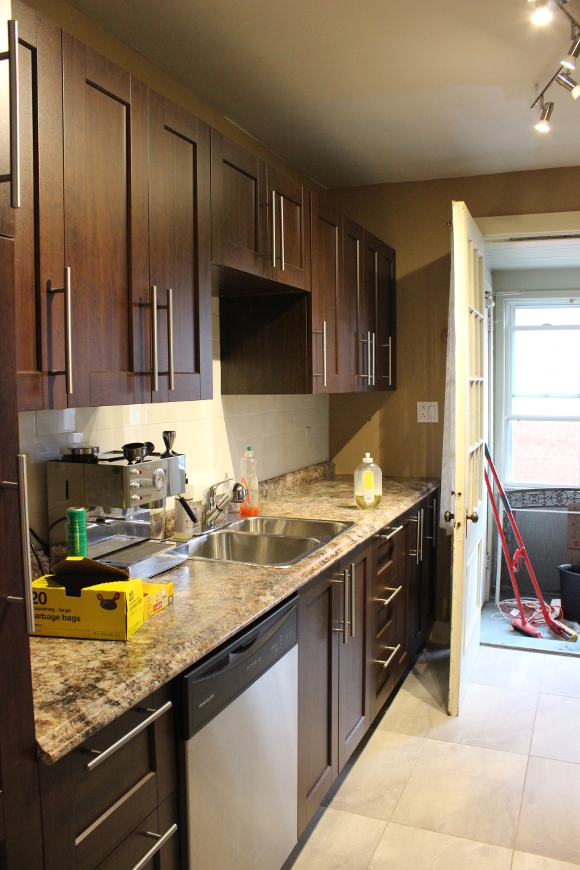
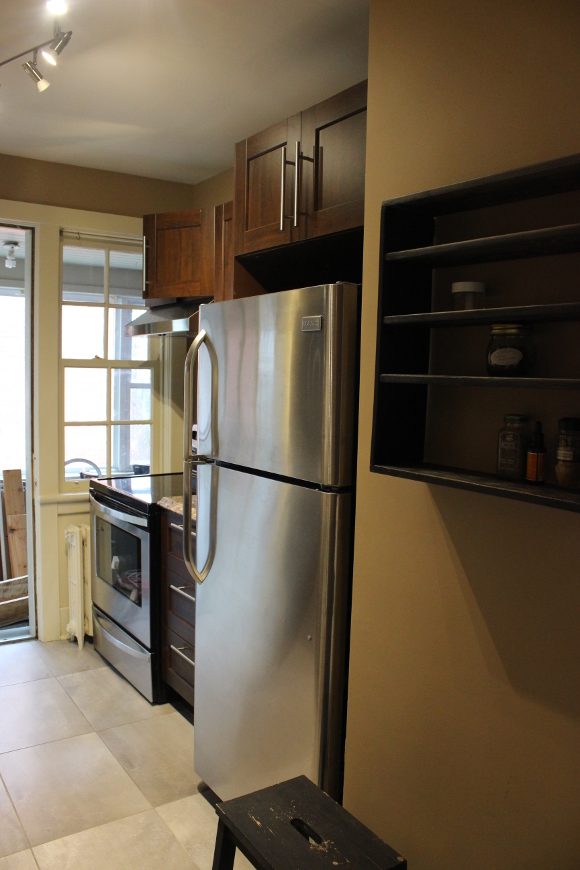
The kitchen is also off the dining room, and for me, it makes a lot more sense arranged on this side of the building. Mainly because the fridge door doesn’t open against the small work area next to the stove – does that makes sense? In the other apartment I had to walk to the other side of the fridge and open the fridge door the other way, whereas this way, it’s much more ergonomic. I know that’s not a big deal, but it was so many small details like this that made sense for us to move on up.
The kitchen is bright and we have a larger back porch off the back of the building. Not that we needed more space! To us, these apartments are more than enough. I’m just worried I’ll feel I have to fill the apartment …
I think I’ll be prioritising the living room, bathroom and Cora’s room to get in order first. I have some small projects here and there [like updating Cora’s highchair, our dining chairs and our gorgeous inherited dining room table] that I can work on in the mean time too.
*I didn’t want to sound too whiny, so I’m including hip stuff down here. I’ve had hip problems since I was about 6 months pregnant. It was bad in the early days when I slept at night, it felt like my hips were popping out. Then after Cora was born, I had ongoing pelvic separation, a pinched nerve within my hip that caused my left leg to go numb, lower back problems, sacroiliac joint dysfunction and now an inflamed hip socket. But it’s getting better! Having to pack and move apartments twice in the past month didn’t help, but I’m working on being kinder to myself. That’s not going to be as easy.

