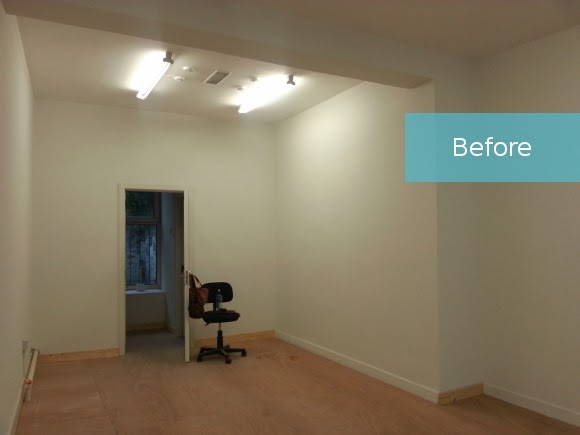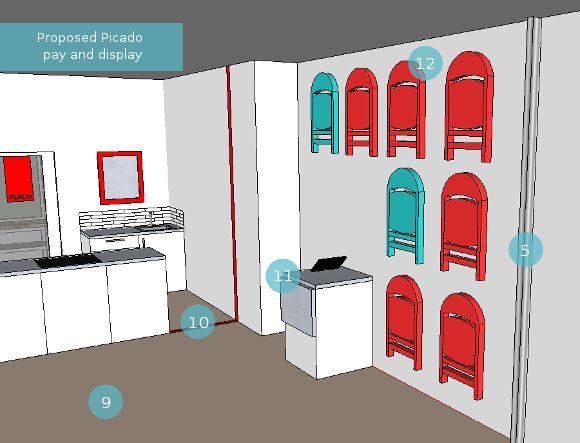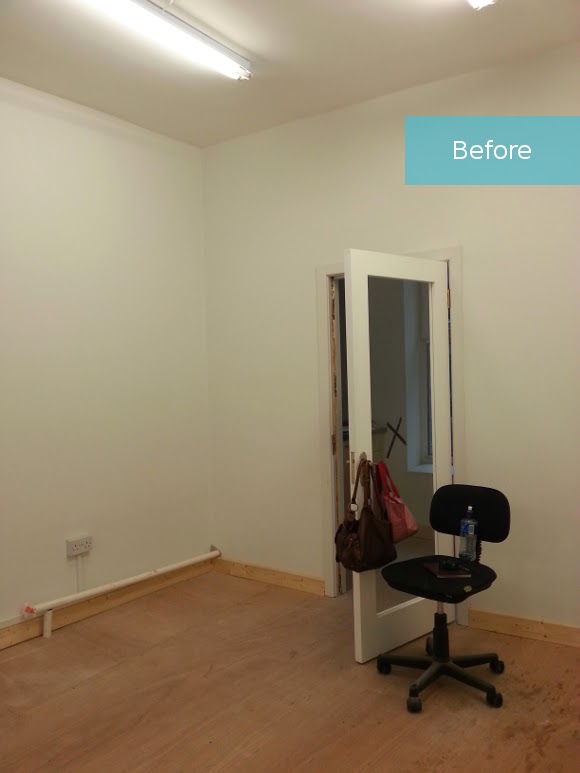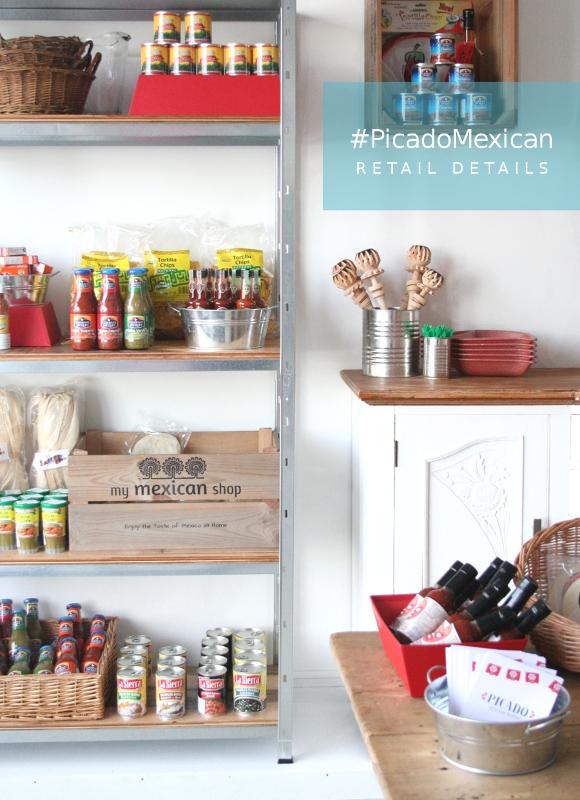





It had potential, but it was a fairly standard magnolia shell. This area of the shop made the most sense to house the kitchen; the shop narrowed a bit towards the back, there was a sink and plumbing in the back room
which meant we could knock through and continue the pipes and electricals through to the kitchen space, and there was also a toilet [on the right as you go through the door] so again, we could easily harness plumbing etc. Not to mention, this area was the only relatively level part of the shop, so it had to go here.And this is what I had in mind …

To give you a recap, this was my original design proposal …
NOTE: 1-4 are kitchen details and will be shared within the next 2 weeks.
As for the main storage, I was originally hoping to construct a set of pipe shelves. But as it turns out, pipe accessories are hella expensive here in Ireland compared to all those North American tutorials I drool over endlessly. With each piece costing upwards of €8.50, that option was quickly ruled out. I was in B&Q at the time so I voiced my concerns to one of their hardware specialists. I told him a bit about the industrial look we were going for, “…kinda like these industrial shelves used to display stuff here in B&Q …”, as I stared up at the ginormous shelving all wide-eyed. He pointed me in the direction of their 5 tier galvanised boltless shelves, and I ran.
Then there was the floor – this is something I don’t think I can describe to you without using a lot of hand gestures, but I will try my best. You see, the floor in #PicadoMexican was a curious floor indeed. 1/3 of the floor was completely level, aka. the kitchen, but the area between the kitchen and the front door, the floor sloped in an unruly way. Not only did the floor slope away from the walls, it also sloped towards the front door. It sloped in not just one, but two directions. Meaning, if you emptied a bag of marbles across the back of the shop, they’d all end up at the front door. Okay, that may sound a tad dramatic, but it was enough of a slope to notice. Hopefully my terrible diagram will make a little more sense …
It meant that when we first assembled the shelves and put the base of them against the wall, the top half of the shelves were tilted away from the wall, as well as sloping down to the left. I burst into a cold sweat. I went home that night a failure. How was I going to fix this? I came up with all sorts of wild ideas, most of which involved anchoring the top of the shelves to the wall, and some of which involved me attacking things with a saw. We couldn’t have shelves teetering all over the shop in case [god forbid] someone knock into them, the shelves and their contents would collapse on top of them. I would literally have blood on my hands. To say I lost sleep over it was an understatement.
Then one morning I woke up at 3am with a solution – build a tiny step / ramp / deck that will level off one side of the shop that the vintage dresser and shelves can sit on. It seems wildly obvious to me now, but at the time it was a real case of not being able to see the forest through the trees. I passed the details onto Lily and Alan’s carpenter, Allen, and his mad carpentry skills produced this bad boy. It is perfection and I nearly cried at his skills and if it’s not too conceded to say, my being able to solve the problem. I conquered the sloping floor before it conquered me. And it very nearly did.
xx A