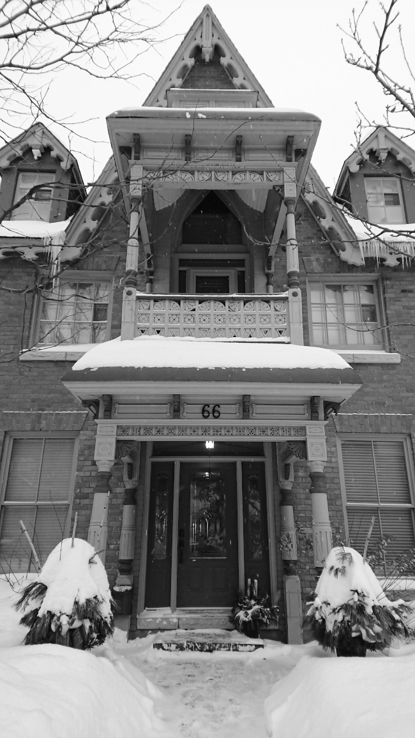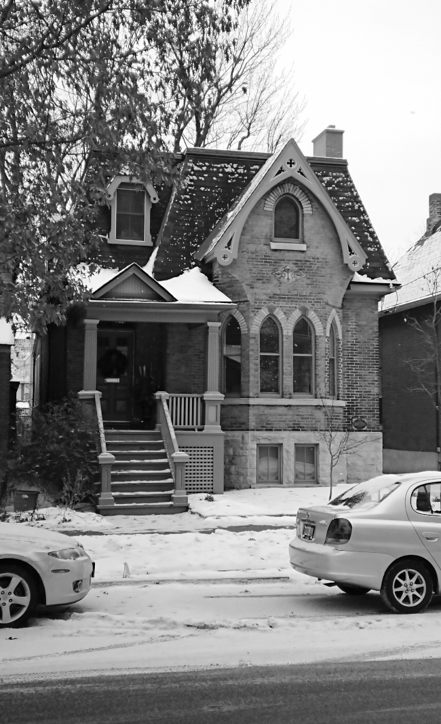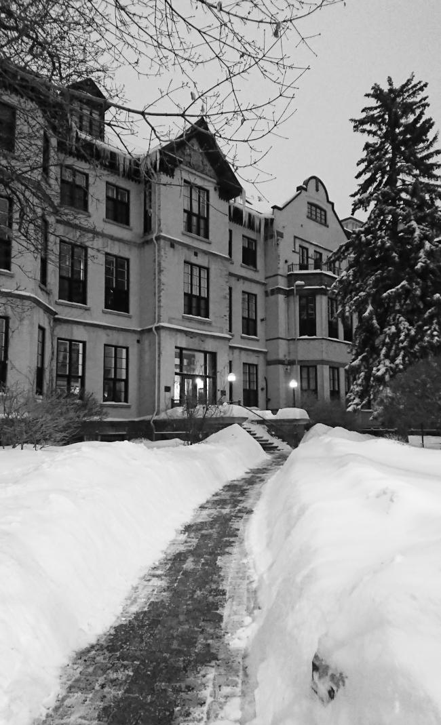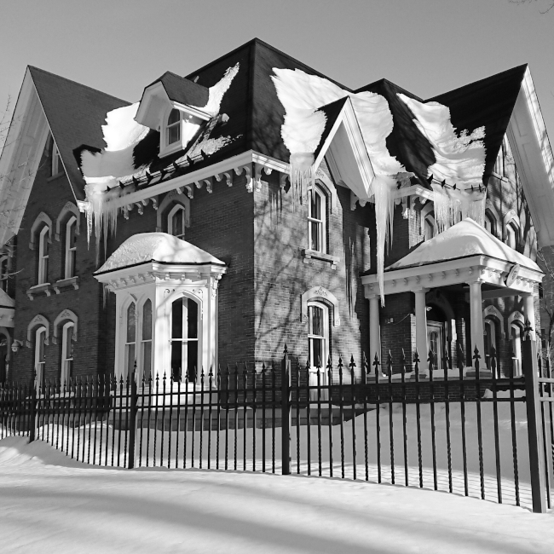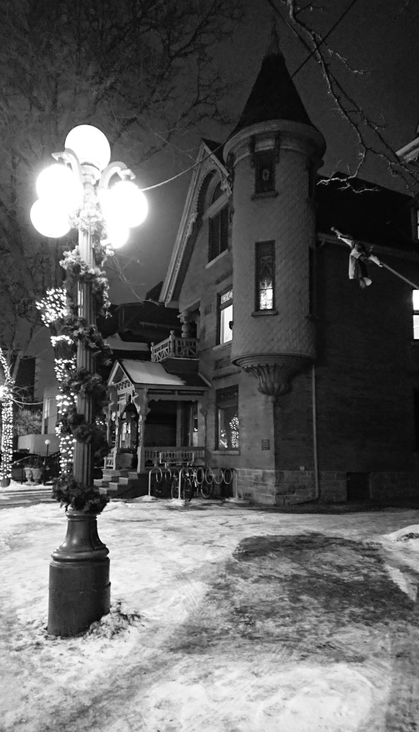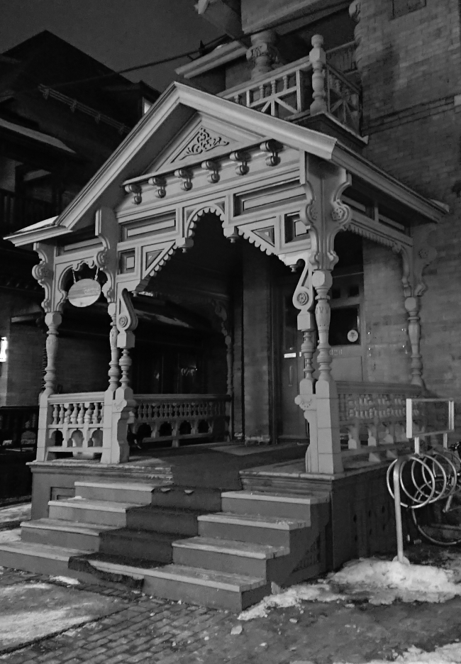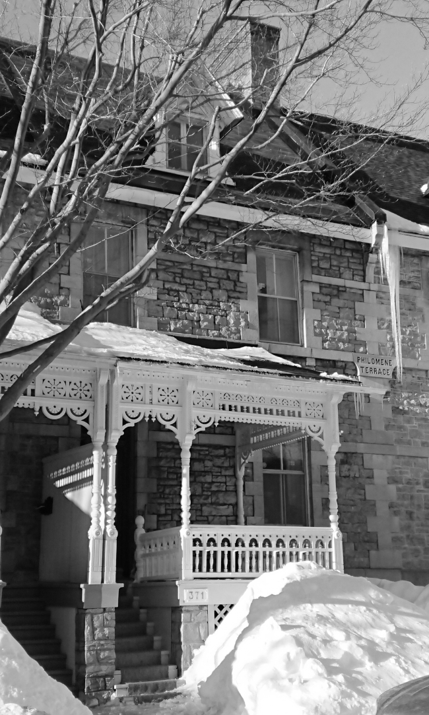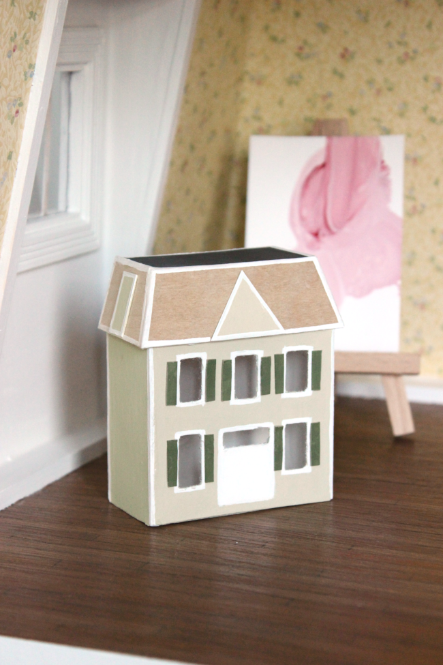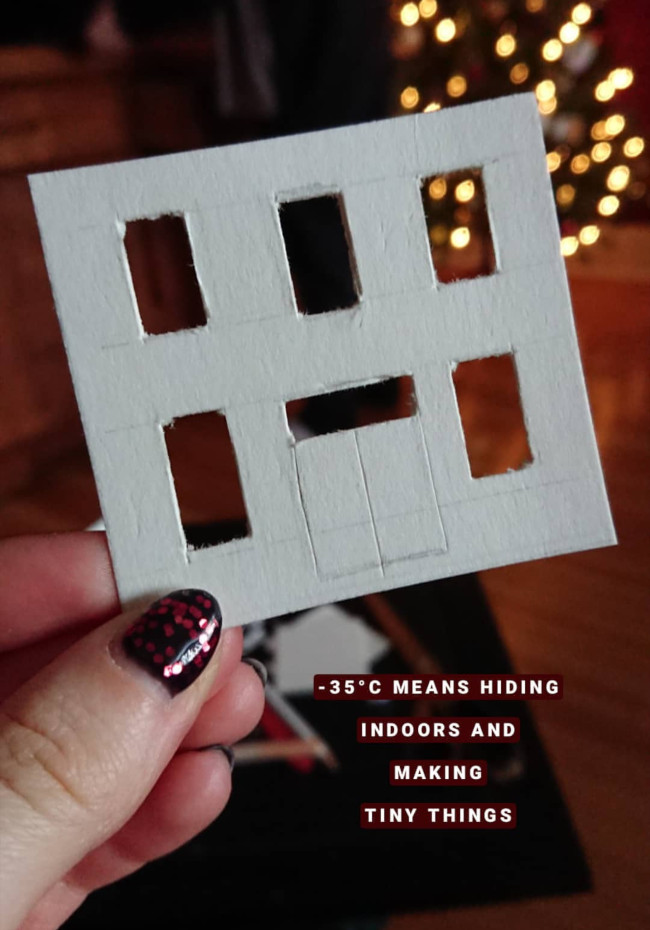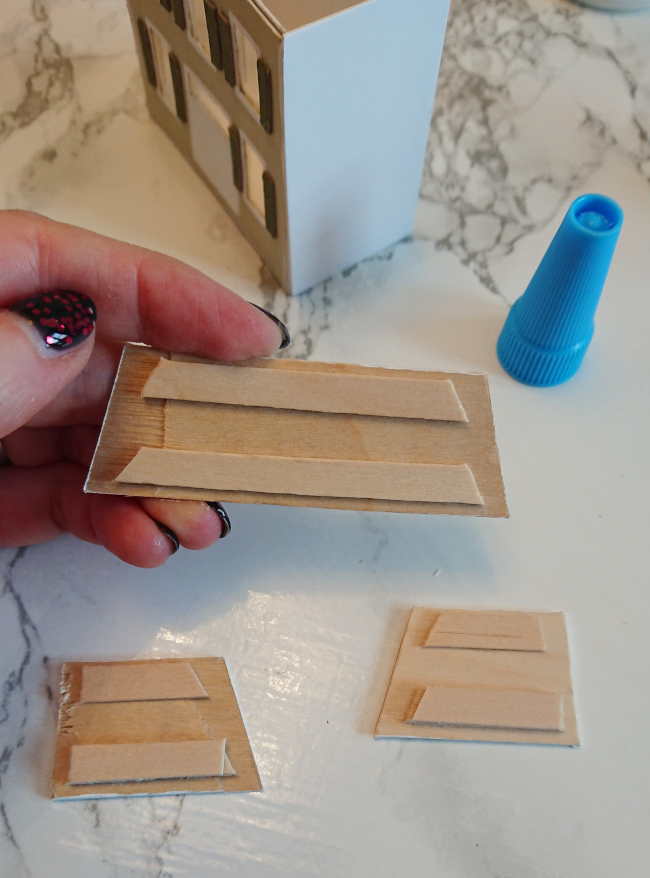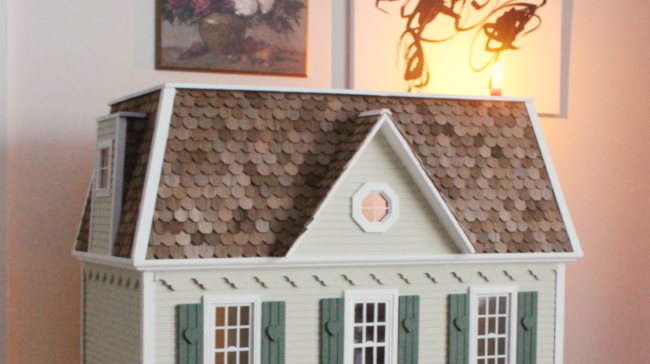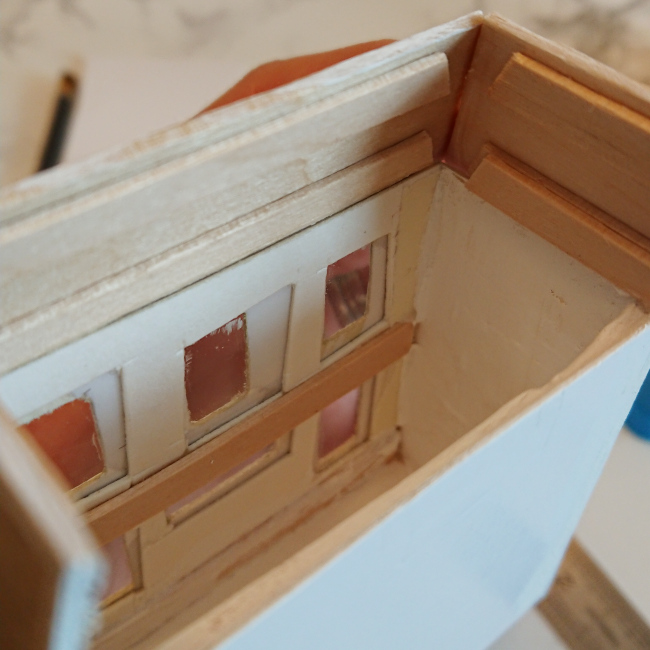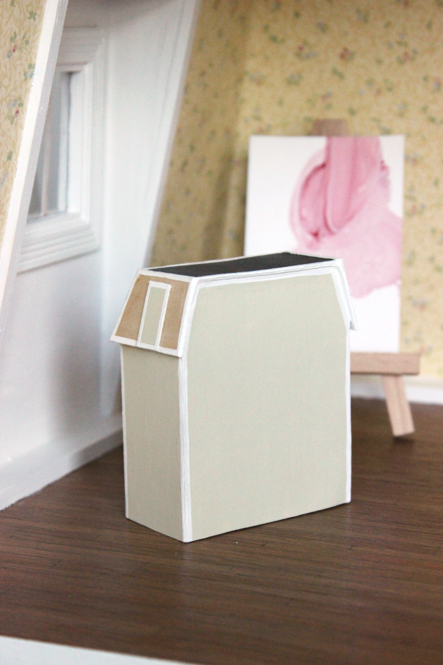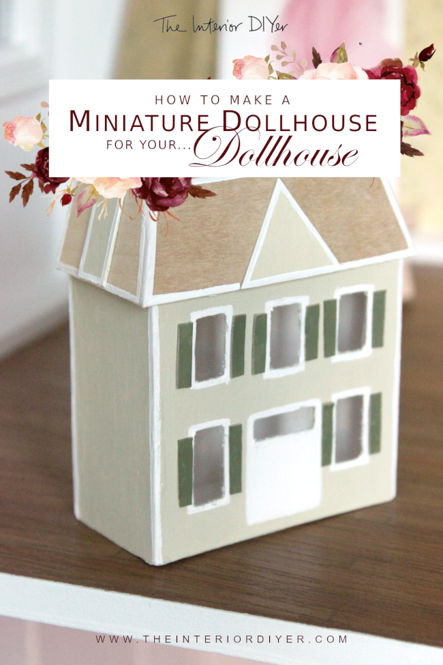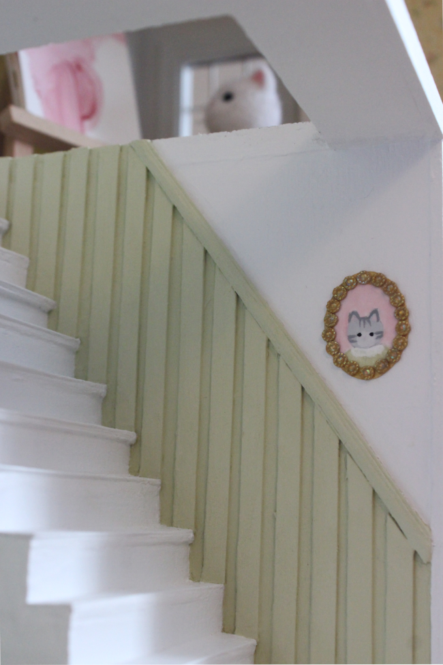
When I found our Lower Town Dollhouse online secondhand, it was a great price for a reason – because it had no front door and no staircases. This didn’t deter me at all so I bought it knowing I’d one day be able to make some proper little dollhouse stairs for it.
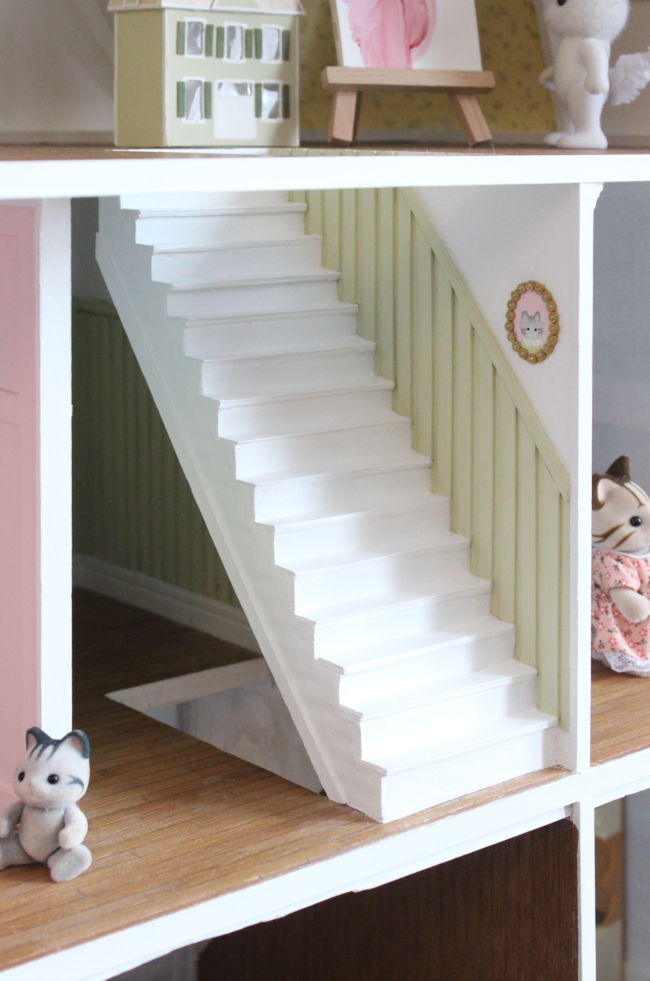
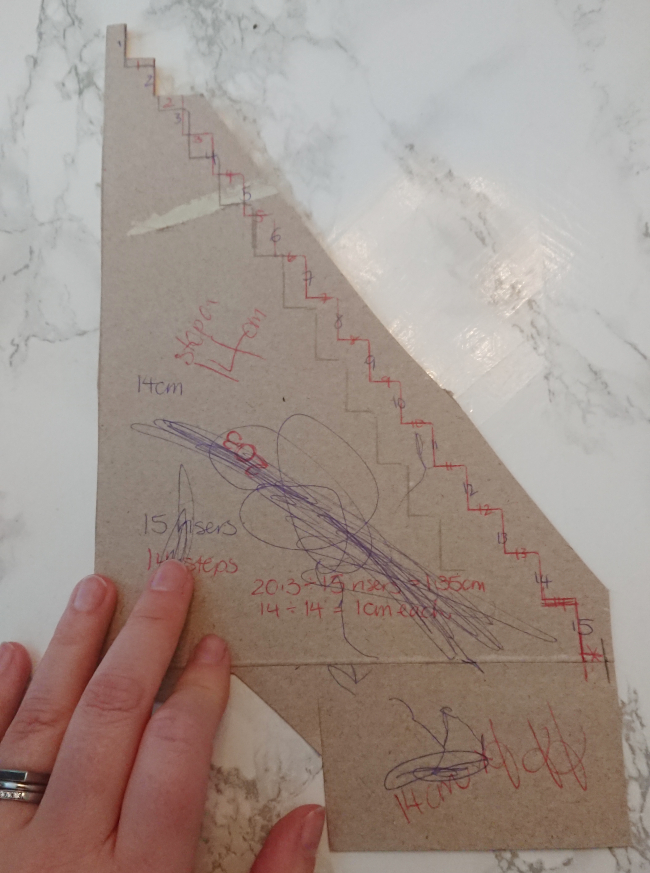
I started by measuring the ceiling height and dividing it by however many steps I wanted [20.3cm ÷ 15 steps = 1.35cm high per riser], and then I measured the depth of the space for the stairs [ie – the hole in the floor] to find the depth of each tread [14cm ÷ 14steps = 1cm deep per step]. I ended up with 1.35cm high steps that were 1cm deep and after a few sketches it looked just right. I tested the measurements using a cardboard template before committing to the real thing, and luckily my second template worked out perfect.
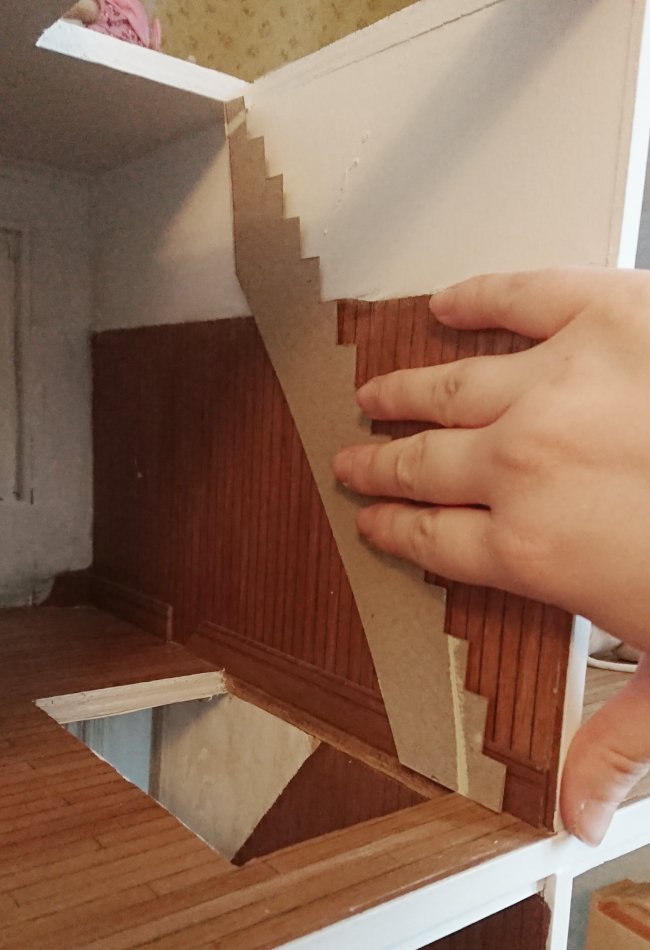
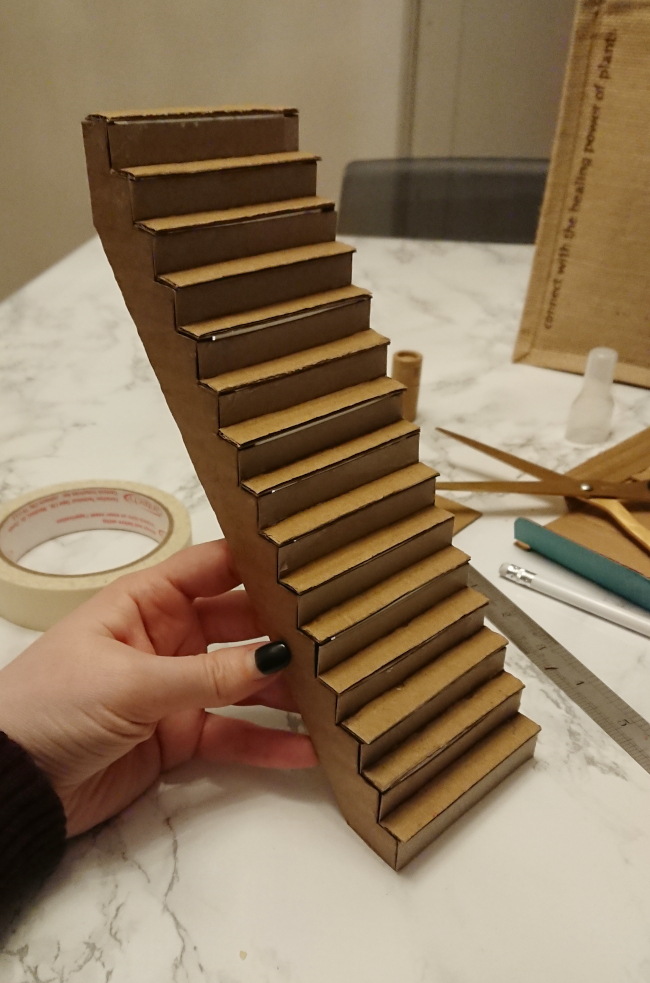
Having to assemble the stairs was one of those things that got more difficult in my head the longer I left it when in reality, as soon as I started, it didn’t take long to make. I used the template to cut 4 copies of the stair silhouette on corrugated cardboard; gluing two sets together to form sturdy supports for each side of the stairs. I wish I took a photo of the assembly stage, but I either forgot or was distracted by a something small yelling at me.
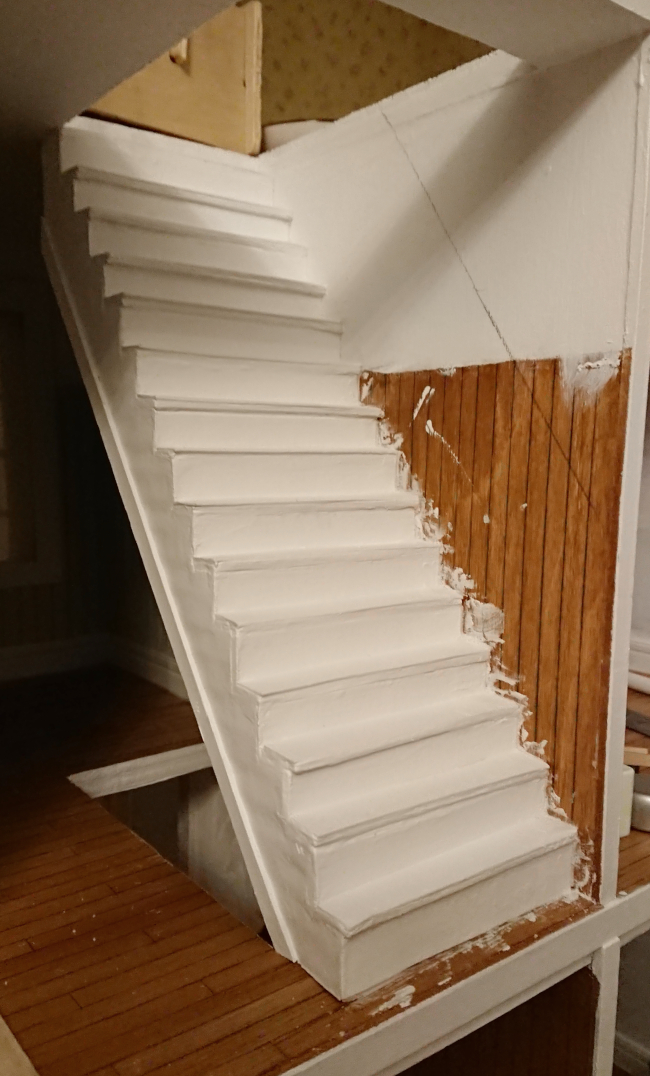
I first glued the risers in place with superglue, followed by gluing each step on top with two layers of cardboard sandwiched with superglue to really toughen them [see: to withstand a sweet and thoughtful yet unrelenting toddler]. I also used masking tape on the back side of the steps to further secure them in place and reinforce the sturdiness.
Again, I didn’t take a photo, but I next used filler to fill in the gaps and toughen the edges. Once that was dry I painted the stairs white and using superglue along the entire right side, along the top step and under the bottom step, I glued the entire staircase in place and I have to say, it is so sturdy that I think Cora could actually stand on it with her real feet and the stairs would survive.
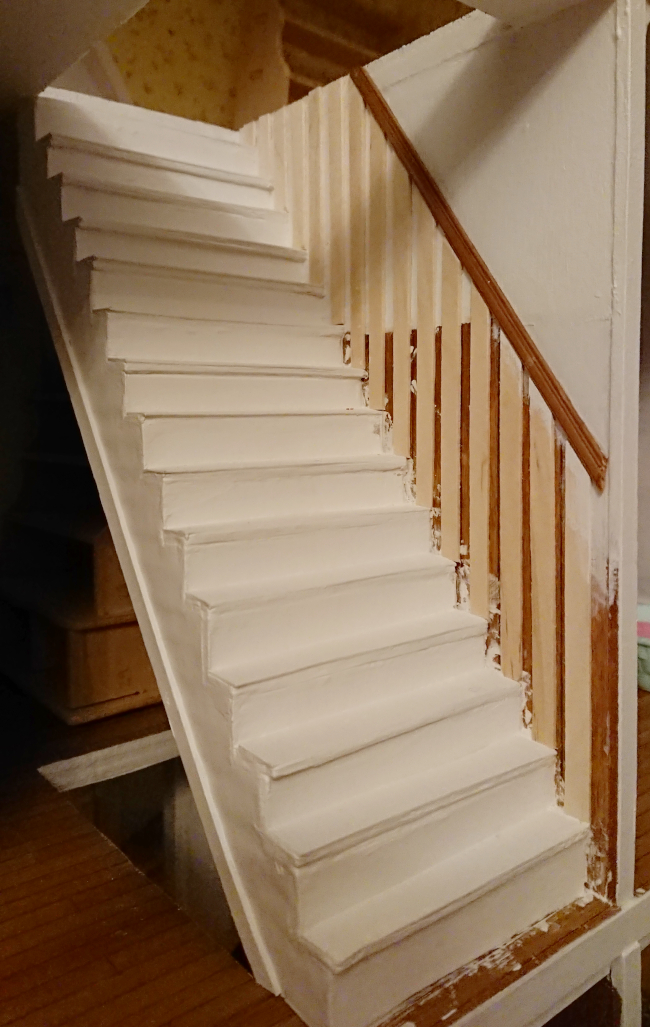
Using wooden coffee stirrers and an existing tiny chair rail, I created [or, attempted to create] a bead board look. I carried the bead board look around the rest of the hallway. It at first looked awful as I was adding it but as soon as I painted it, it looked like a real little room.
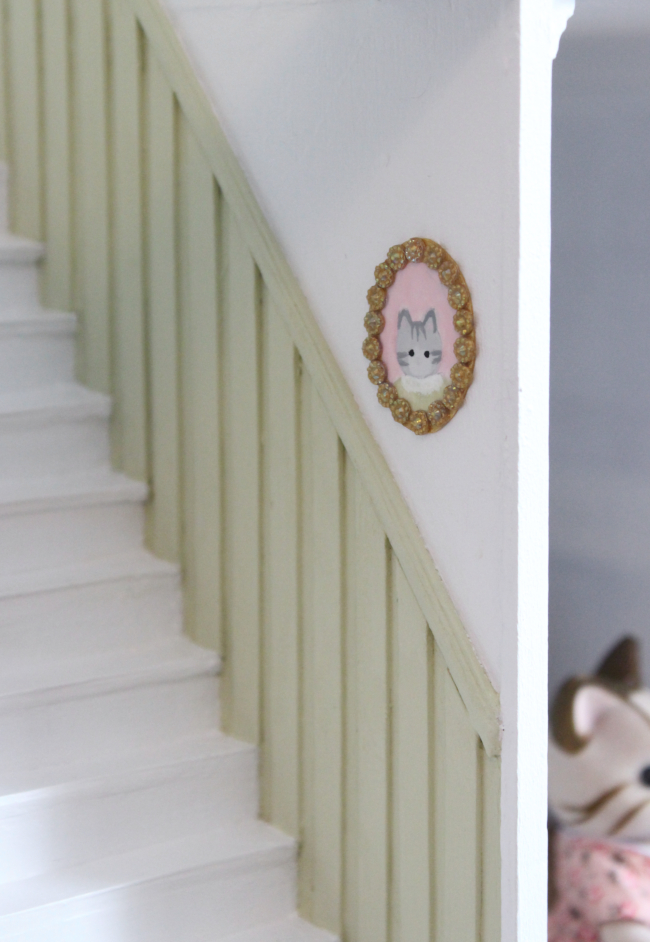
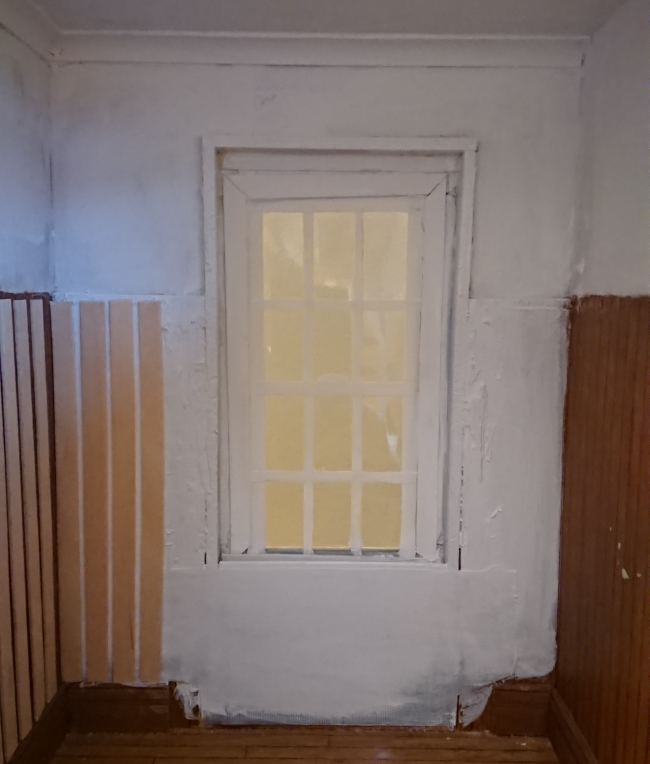
Above; the hallway as a work in progress. When I first bought the dollhouse, there wasn’t even a window here. It was just a giant hole. It really was tore up from the floor up [you can get an idea from these photos]. I know it doesn’t look perfect as it is now, but I think it’s an improvement and TBH, because the stairs are glued in place, you can’t get a proper look down the hallway.
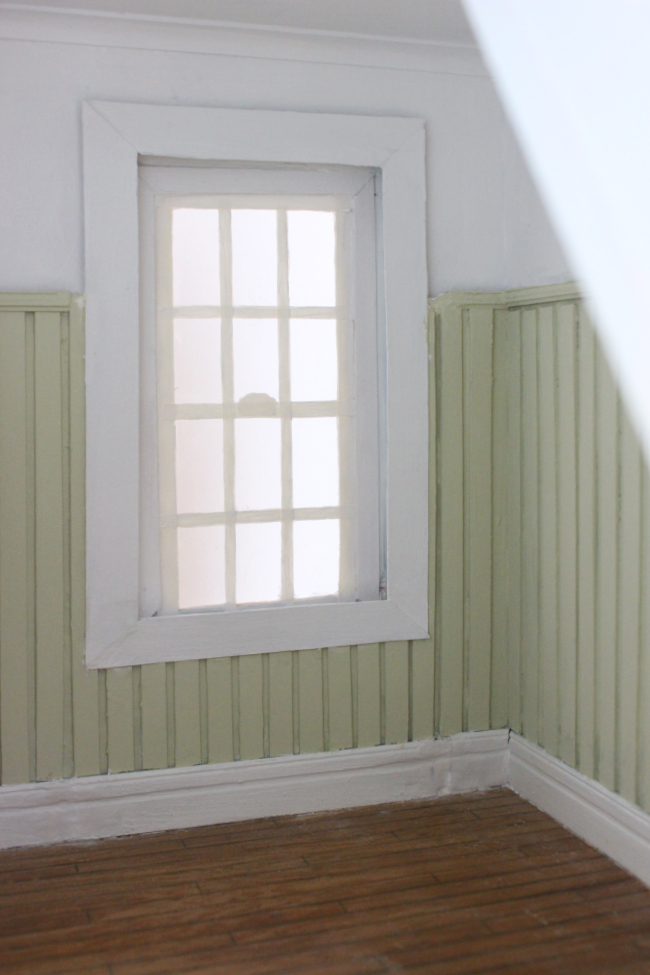

It’s quite difficult to see from the only ‘before’ type photo I have below, but you’ll see that the stairs that once were here used to face the other way. For Cora’s sake, I thought it made the most sense for the stairs to be facing toward the back of the dollhouse so Cora could actually use them. Yes, they break several health and safety standards this way, but I don’t think any of the little creatures are part of a union, so I think we’re safe. And let’s not mention the lack of a banister either [purposefully left out until toddler is a bit less smashy].
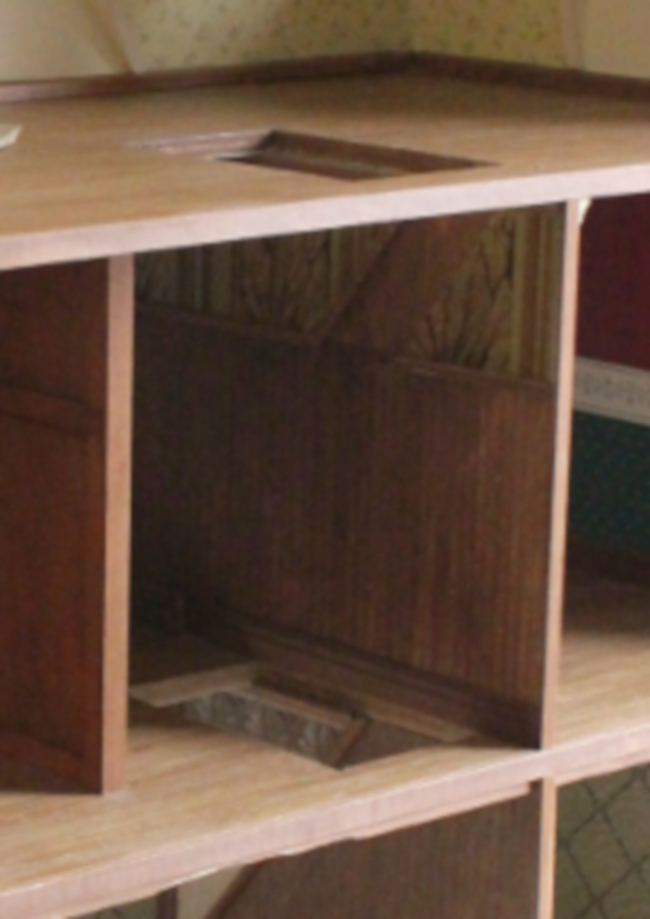
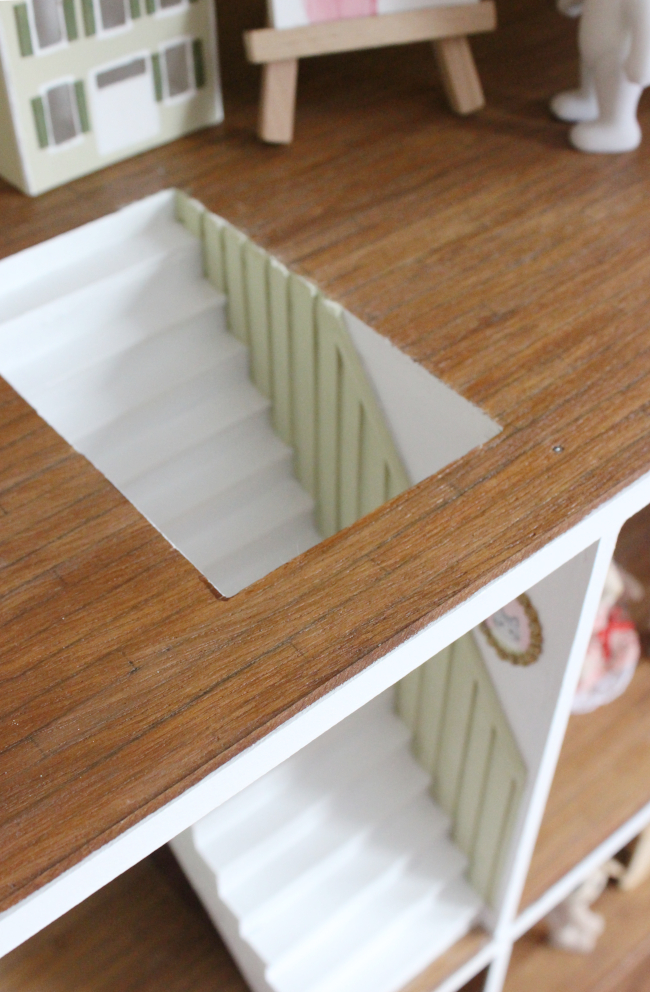
I have to do an entire second set of stairs for the next floor, so I’ll be following my own set of instructions again soon. But this time around it won’t take nearly as long now that I know what to expect. It’s tiny work but I really do love it so much. To the point where if dollhousing was a career, I’d be trying my best to get into doing that.
Click here to see the rest of my Lower Town Dollhouse updates!

