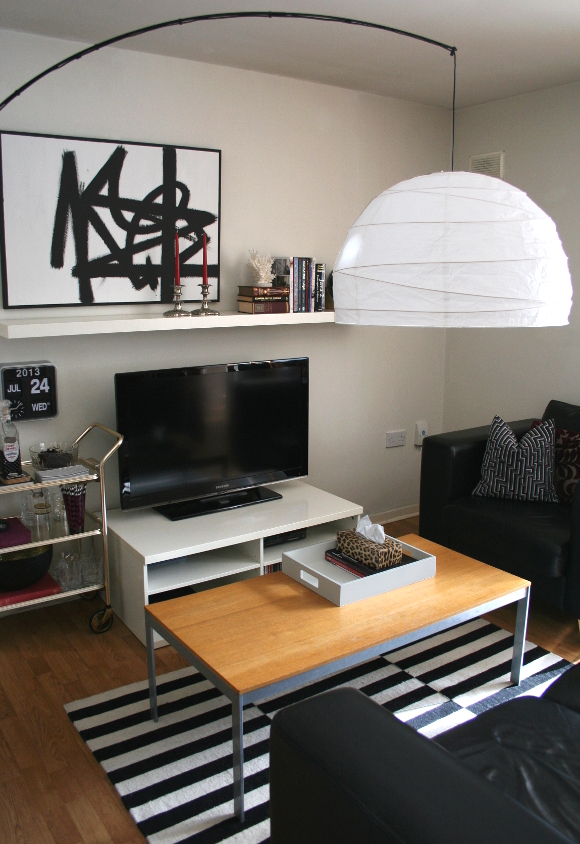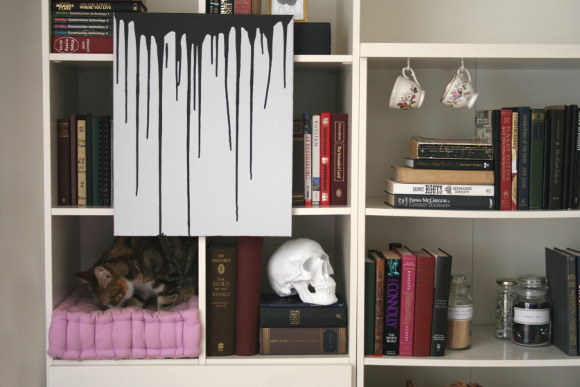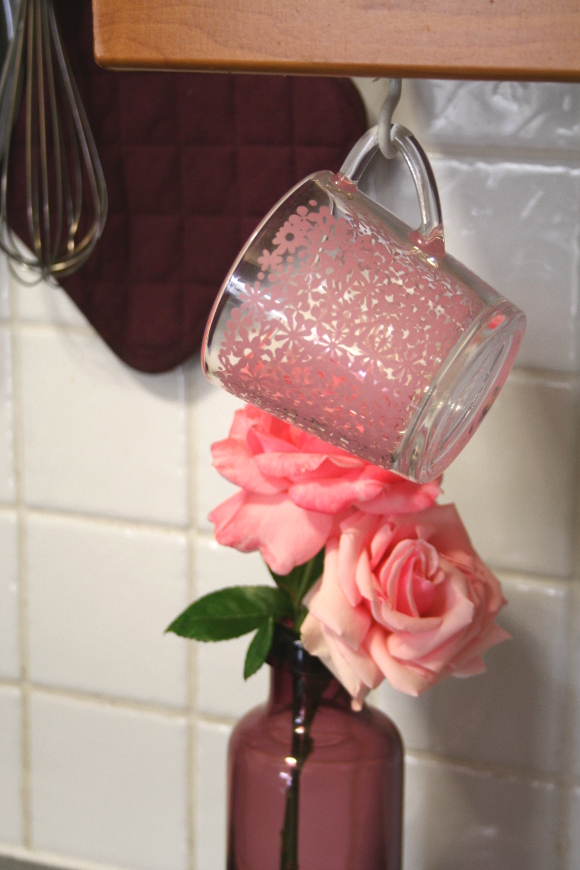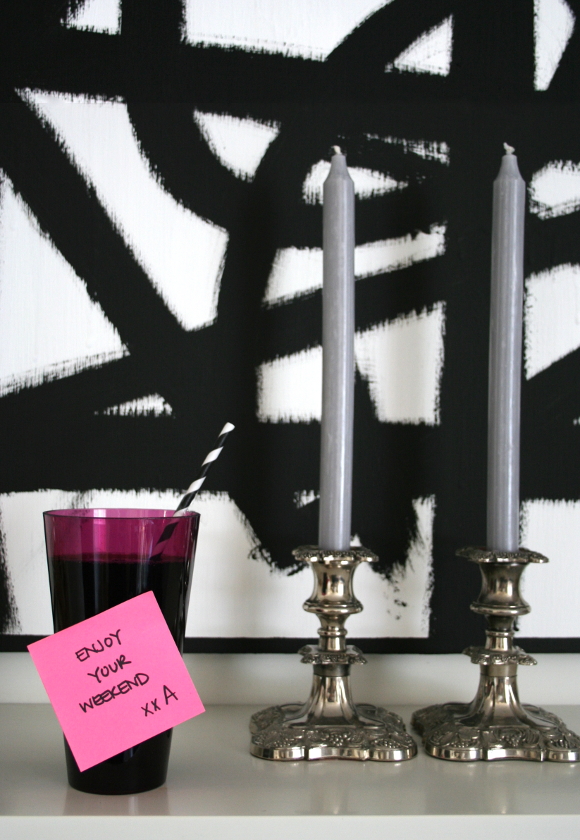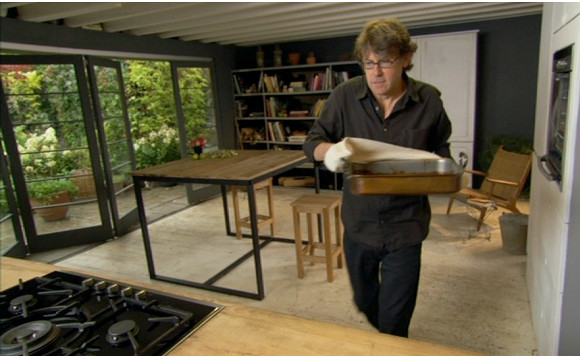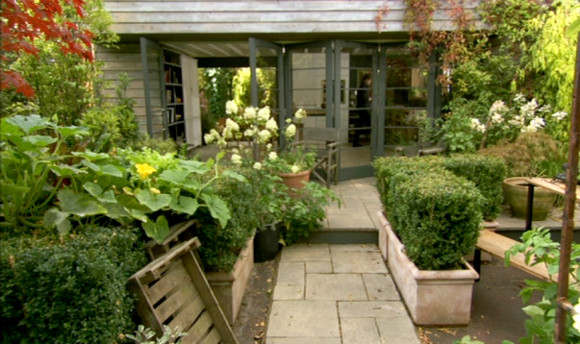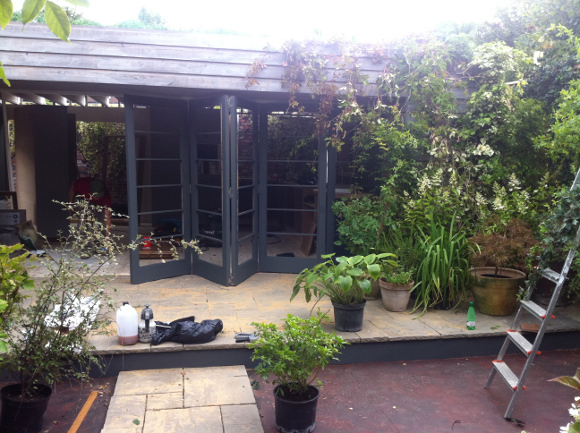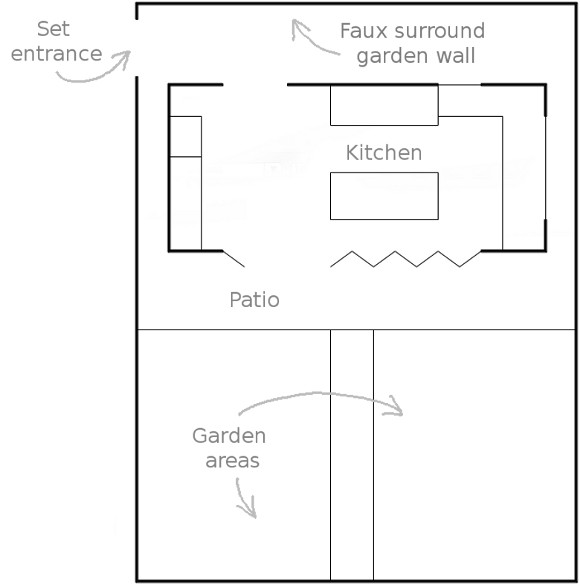I’m going to jump the gun and do the thing you’re not supposed to do. I know divulging such information so early will probably give me luck much on par with smashing several mirrors, but feck it. I cannot contain my excitement. A couple of weeks ago I opened my e-mail one afternoon and there sitting in my inbox … was an e-mail from IKEA Family Live. Heart palpitation central.
They were looking to feature our apartment on their online magazine. Emily Westbrooks of From China Village recommended our home {so many gushy feelings were sent in her direction. I hope they reached you, Em!}, IKEA Family Live checked out my website, liked what they saw and got in contact. Lots of excitement and chaos ensued in the general region of my face over the following days.
I had a week to photograph our apartment, complete the write up and send in all the deets. It was a bit tough as that week we had next to no sunshine. Not to mention I had to include a photo of myself. Which reminds me – thank you sooo much to those of you who left the sweetest comments in response to my seriously hairy level of self doubt re: selfies. You sure know how to make a gal feel better.
Our home will be the November Member {lolz, I’m so immature} feature on the IKEA Family Live site, so there’s a bit of time between now and then for the dust to settle and for me to get excited about it all over again. It’ll feature some exclusive pictures of our home that I am typically too afraid to photograph. In the mean time, I urge you to check out Emily’s lovely home which was featured as the July IKEA Family Live member, and not to mention her uber fun website.
Happy Monday homies! xx A

