Our bedroom is in need of a face-lift. It’s long overdue at this point and I find the best way to get a job done quickly these days is to shame myself on the internet by posting gratuitous pictures online of said sad project.
I should say our room isn’t that bad, it’s just been patiently waiting its turn. I’m on a roll these days since updating our bathroom [which was far worse], so our bedroom is next in line. Here is a rough plan of the room to give you an idea of how our room is laid out …
And here is what’s wrong with it –
1. The shelving unit is way too close to the bed so I have to basically jump over the bed to get onto my side of it.
2. Our bedroom gets next to no natural light and it’s damp. I’m hoping to move the heater underneath the window to nip this in the bud. Also, the curtains are old as hell and serve no purpose.
3. The shelf over our bed is at such an awkwardly low angle that we can’t sit up and read in bed. I should state that we did not install the shelf here.
4. Because of the placement of the bed so close to the cupboard door, husband can’t have a bedside table. So we have only one.
5. Our grey dresser is necessary, but at the moment we can’t put it anywhere else than here. It and the laundry basket are cramping my style.
6. The cause of most of the chaos in our room – the heater. I’d like to meet whoever decided to put the heater here, and I’d like to wrap it around their face. It makes no sense being here. It’s going under the window.
To get your head around it, here are some before pictures I took of our bedroom a couple of months ago …
Ugh, YELLOW DOOR.
I know. It’s hard to look directly at because the romance levels are so high right now. But if you can believe it, I’m hoping to make it even more romantic. If that’s possible.
And here’s my proposed layout …
I’m resorting to my Google SketchUp skills here to give you a better idea of the before and afters that I’m aiming for …
To get me from before to after, I’ll need to –
– Repaint the trim, window sill and door WHITE.
– Replace the curtain and curtain rod [with curtains not necessarily this long].
– Move the heater to under the window, where it makes sense.
– Move the bed to the other side of the room.
– Make a cover to cover the current wooden headboard.
– Find two matching bedside tables. Preferably upcycle a pair.
– Hang up our new-ish mahogany mirror.
– Add some artwork or pictures or something to the walls.
– Get new bed linen.
– Repaint our dresser to match potential bedside tables.
– Put the laundry basket somewhere else where I can’t see it, and run the risk that husband looses the ability to put his laundry directly into it.
Our room may of course vary from the image above, but I find Google SketchUp a great way to get my head around a space without having to physically ruin an afternoon by doing it in real life, and then finding out it won’t work.
The only disadvantage to moving the bed to the other side of the room is that we’ll loose use of the electrical sockets that are under the white shelf. But I’m willing to invest in an extension cord. What is it Spock says? The needs of the many outweight the needs of the few.

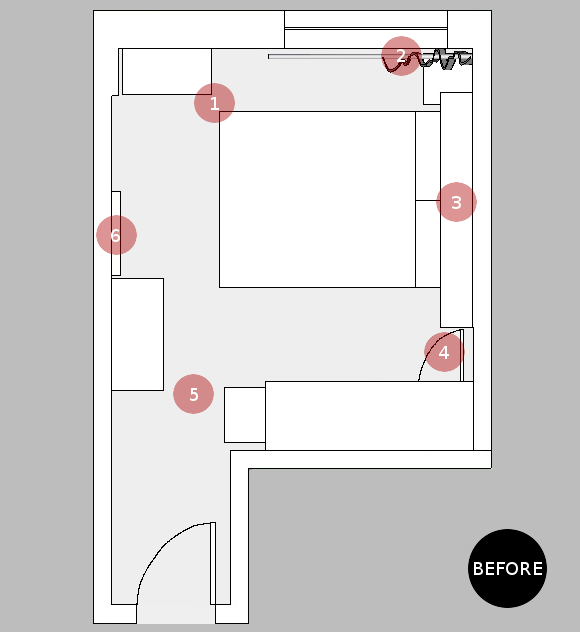
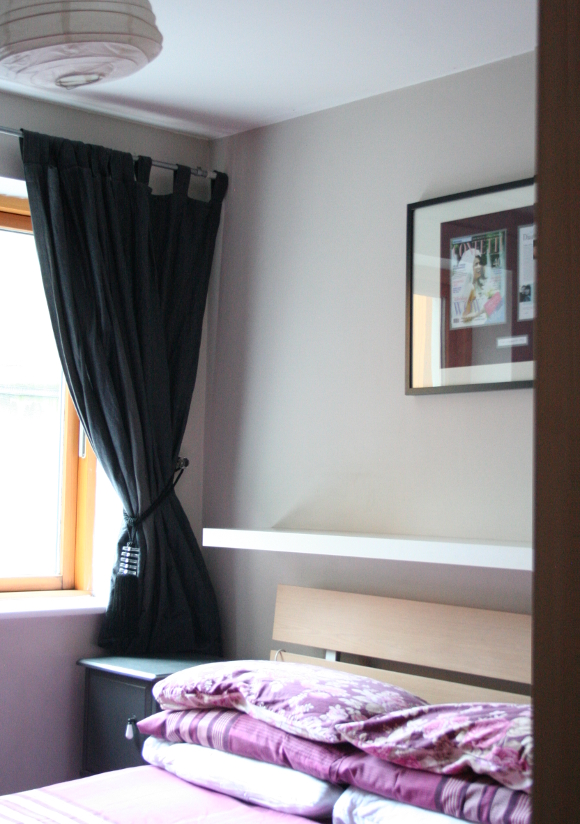
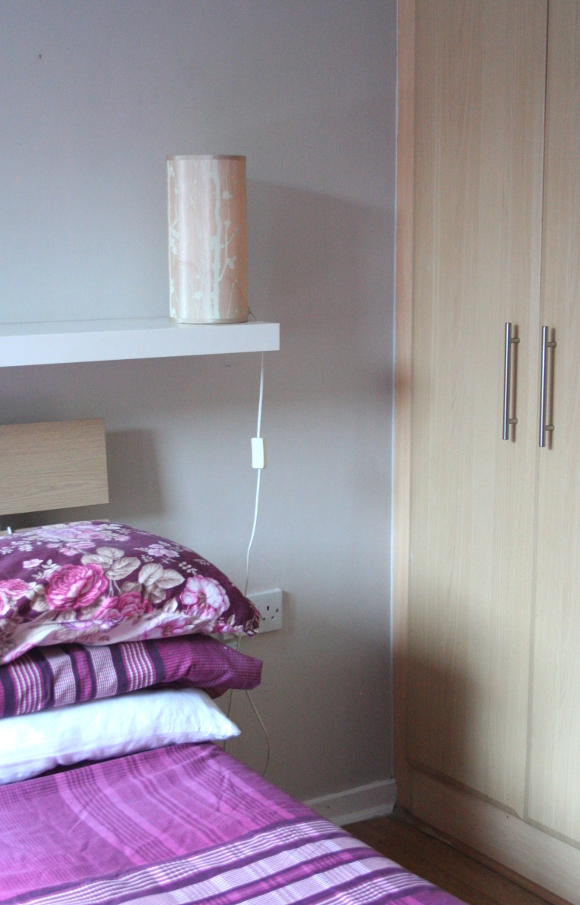
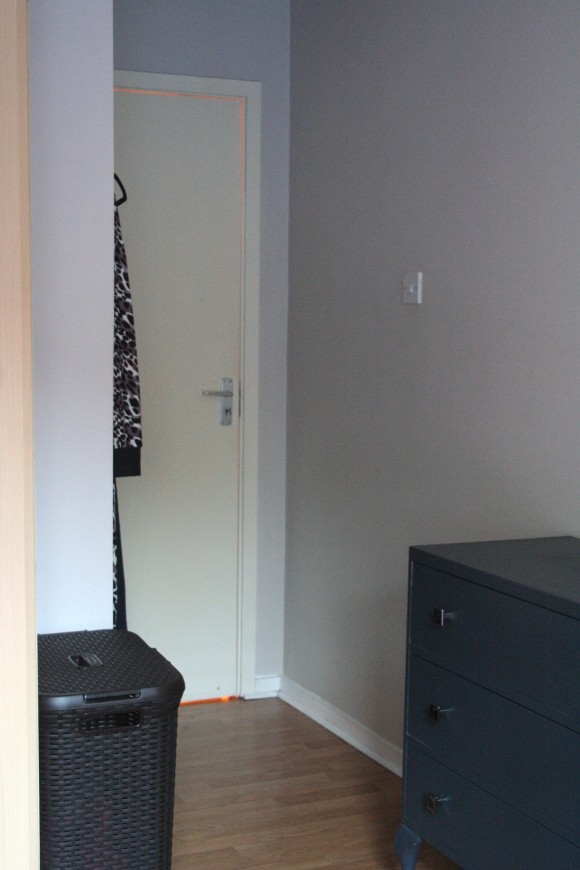
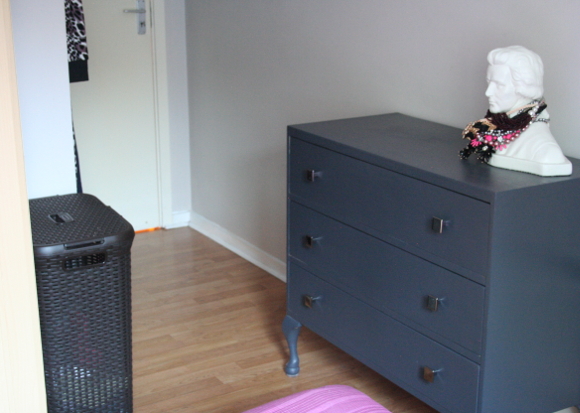
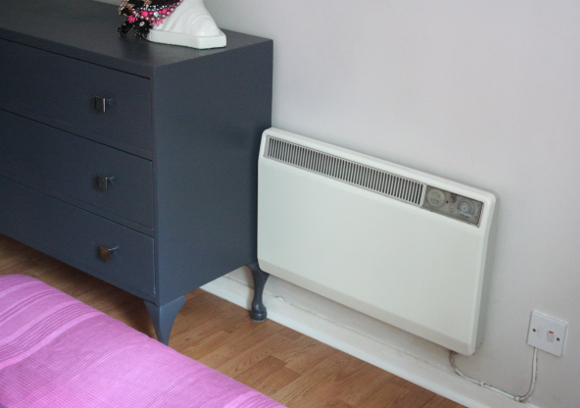
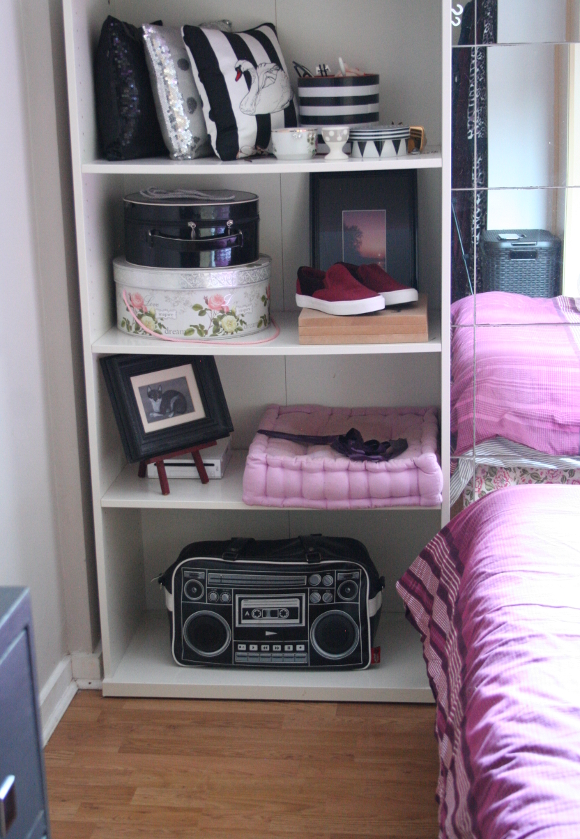
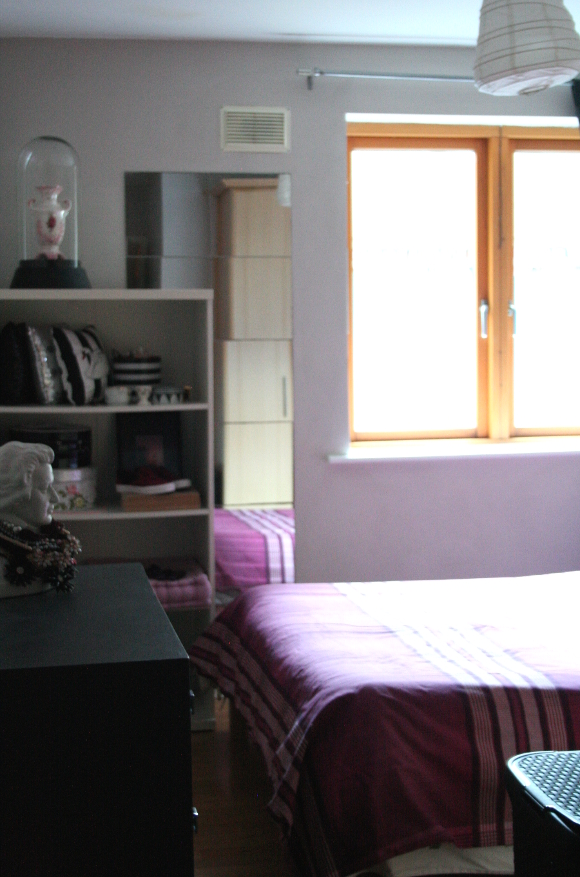
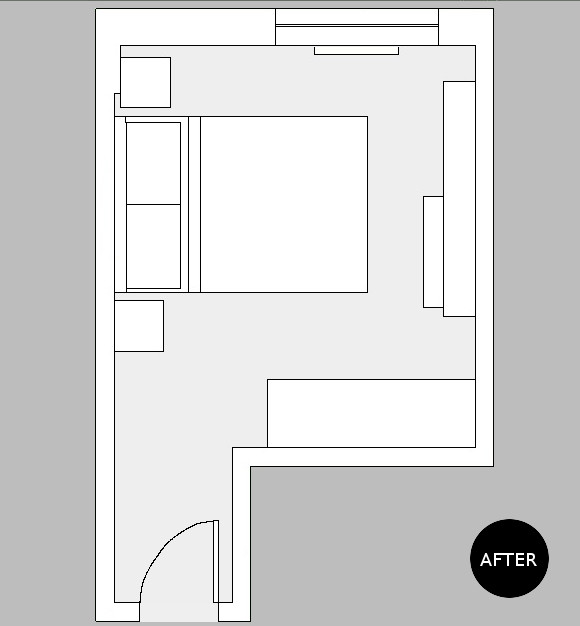
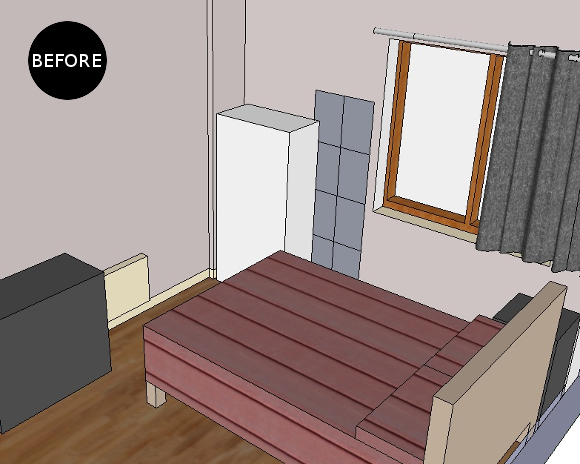
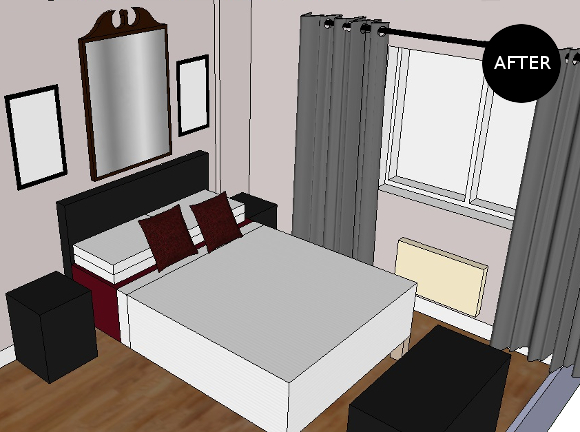
It's a good plan! I think it is the best solution given the challenges of the room. I can't wait to see after photos!
Oooh, the plan looks good! The new layout is going to make such a difference!
I think that you've done a great job within the limitations of the current layout, though, and I love the bookcase styling. But the new room is going to be amazing!
Are you getting an electrician to move the heater to under the window? If so… it would (probably) be simple for him to turn the current heater socket into a plug socket. That would give you a plug socket over that side of the room. When we had central heating installed in our house, I got an electrician to put a plug socket wherever we removed an electric heater. You could get a single or a double plug socket put in place of the heater socket. The single will just pop into the space nicely – for a double, he'd have to either channel out a bigger space, or use a wall-mounted socket unit instead of sunk in (just thinking about what your landlord might allow). Having it mounted on the wall doesn't look as nice as channelled in, but you won't see it as it'll be covered by the bed. Also, it might save money that an electrician would charge to channel in. Although, depending on your walls, it might be an easy job – our walls are practically concrete, so it was a mission!!
I'm waffling now, and this may be no use to you whatsoever – but just thought I'd suggest it just in case! If you think this might be useful, but you can't make sense of my jibberish, let me know and I'll try to explain better!!
I will be watching with bated breath for the after pics!
Maria xx
Maria, you are some kind of wizard genius. I would have never thought to convert the heater socket to a plug! There are a couple of factors that might throw a spanner in the works though …
– We'll still need to use the electrical switch for the heater. We're just moving the heater under the window by using a longer wire to connect back to the switch.
– I'm not sure if the voltage of the switch will be okay to use with a regular plug socket. I'm sure an electrician would know if it's okay.
Ideally, if we could get some kind of Frankenstein socket / plug combo without setting the apartment on fire, that would be perfection. Thank you for waffling.
Linens are on their way, so I better get moving! xx A
i agree with pat and maria, you look to be planning to get the best out of a tricky room. cant wait to see the final room! 🙂
Really looking forward to this! Who are these builders who make such stupid decisions? Do they not know that FURNITURE needs to go into a room? We have a similar situation in my living room where the radiator is against one of the main walls. Alas, I have just used a fancy schmancy radiator cover for it but it's not really ideal. Think your plans are genius – can't wait to see what you do 😉 xxx
Ugh, I know! Srsly, who thought putting an electric heater there was a good idea! I sometimes worry about the important things like the structural integrity of the building if there are such stupid decisions like this being made about heaters.
Kidding. Our apartment block is like a fallout bunker. Who needs to place furniture up against walls anyways? :/